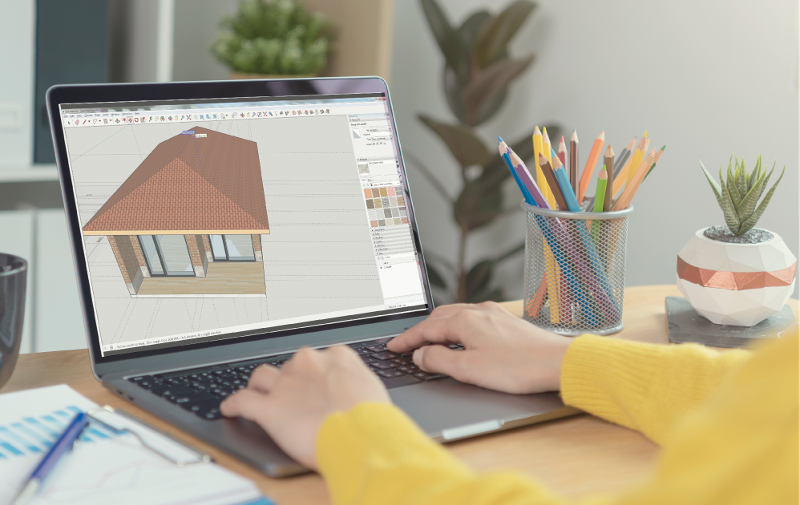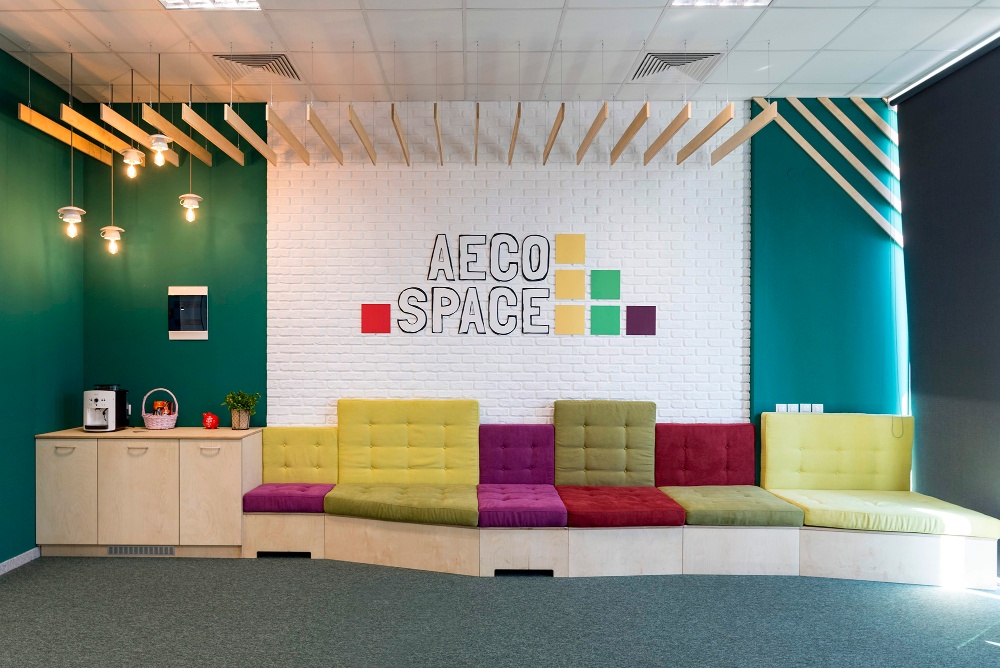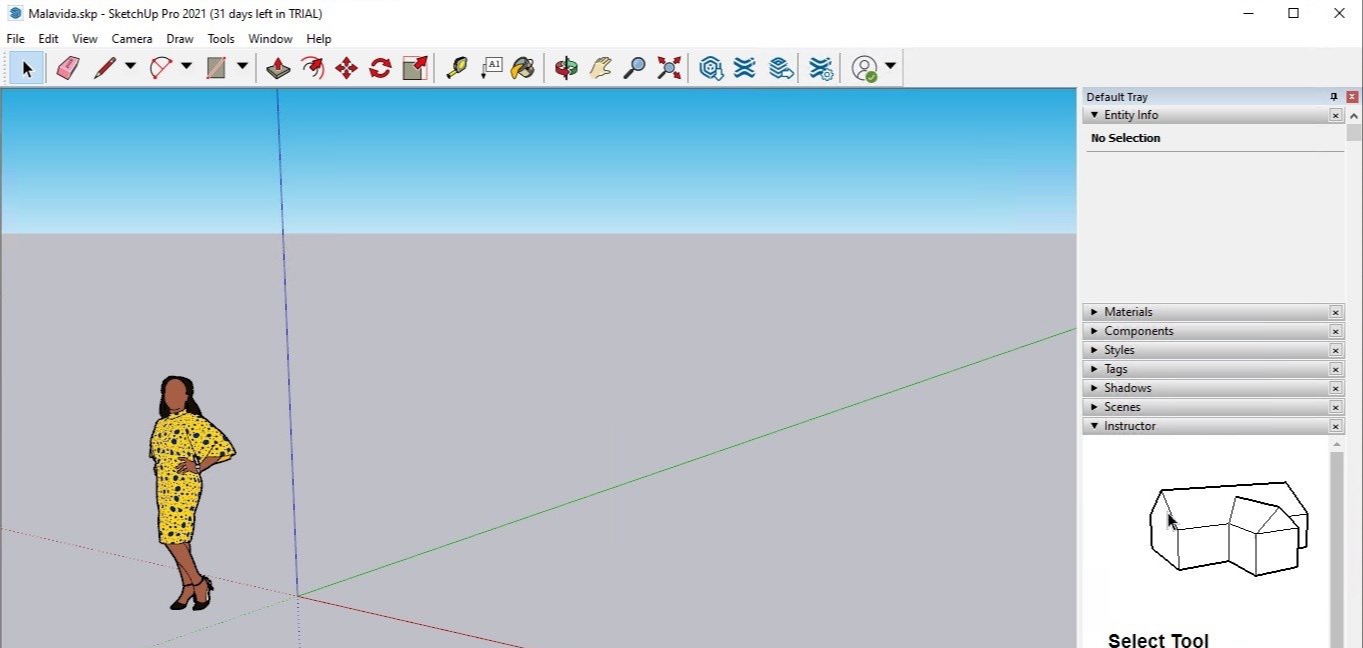3D Modeling in Architecture with SketchUp
Become proficient in the major use cases within an architectural practice.
Find out how you can simplify your 3D Modeling workflow
From small-scale buildings to large neighborhoods
Technical walkthrough based on a real workflow
Easy to follow tips from an experienced architect
Take a step-by-step approach to learning SketchUp. Get this easy to follow training by a professional architect.
41 million users worldwide are relying on SketchUp for fast and efficient 3D workflows and an improved feedback loop and communication with their clients.
In an increasingly competitive environment, SketchUp allows architects to be architects. More and more professionals are joining the SketchUp family to impress clients while building an easy and fast workflow.

What you will learn
In this course, we’ll walk you through all the major use cases that architects need to follow when working on 3D models of their projects.
Curriculum
Interface, navigation, main tools and approaches to modeling. Creating a small architectural site.
Creating a family house in SketchUp
Creating a multifamily residential building in SketchUp
Creating a residential neighborhood in SketchUp
Creating a skyscraper in SketchUp. Approaches to modeling tall buildings.
Urban planning and landscape design in SketchUp.

Who is this course for
Instructor
At AECO Space we help people and organizations express their creativity freely so they can change the world with their vision. We do this by helping them use new technologies and form communities.
Our purpose is to make not only technology but also knowledge universally accessible. We work with experienced professionals in the AEC domain who create training and educational content.

Bonuses you get with this course

Receive a Certificate of Course Completion
We'll send you a Certificate of Course Completion once you complete all the lessons.









