Today young architects and designers ask themselves the same question – What’s the easiest way into 3D modeling? Nowadays we all need to have outstanding skills when presenting our projects. They have to be easy for our customers to comprehend and should be realistic enough for them to understand and see our ideas for themselves. Of course, we should also be able to build virtual models quick and easy, and make them flexible to changes. And here is the way to do it:
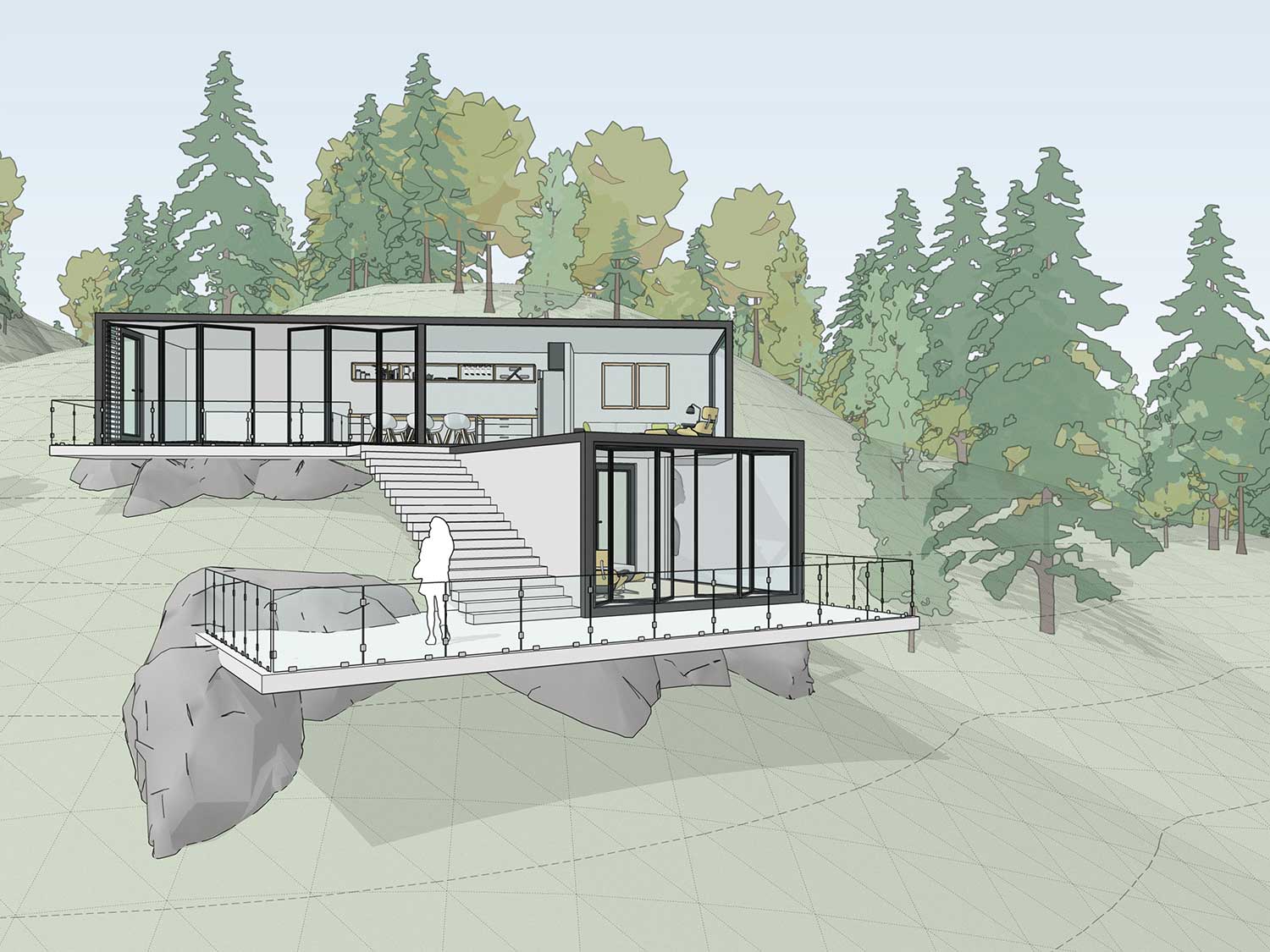
3D modeling is easy. You just have to understand a few basic principles.
If you are a beginner to virtual modeling it may seem complicated at first glance. When we start, usually we are overwhelmed with all of the commands that the software has to offer. We also struggle if we do our model the “correct” way, take more time to make decisions and hesitate, which slows up our work progress.
The best way to stop that struggle is to use our imagination: We have to break complicate geometry into simpler shapes that are part of it. One of the most common examples is a table. We could think of it as a box, that comprises of a few other boxes – usually the tabletop and the legs. We can apply the same principle to other components of the model – the walls could be seen as separate boxes, or as an extrusion of the floor plan. And also, for example the kitchen – the countertops, the doors, the shelves, etc.
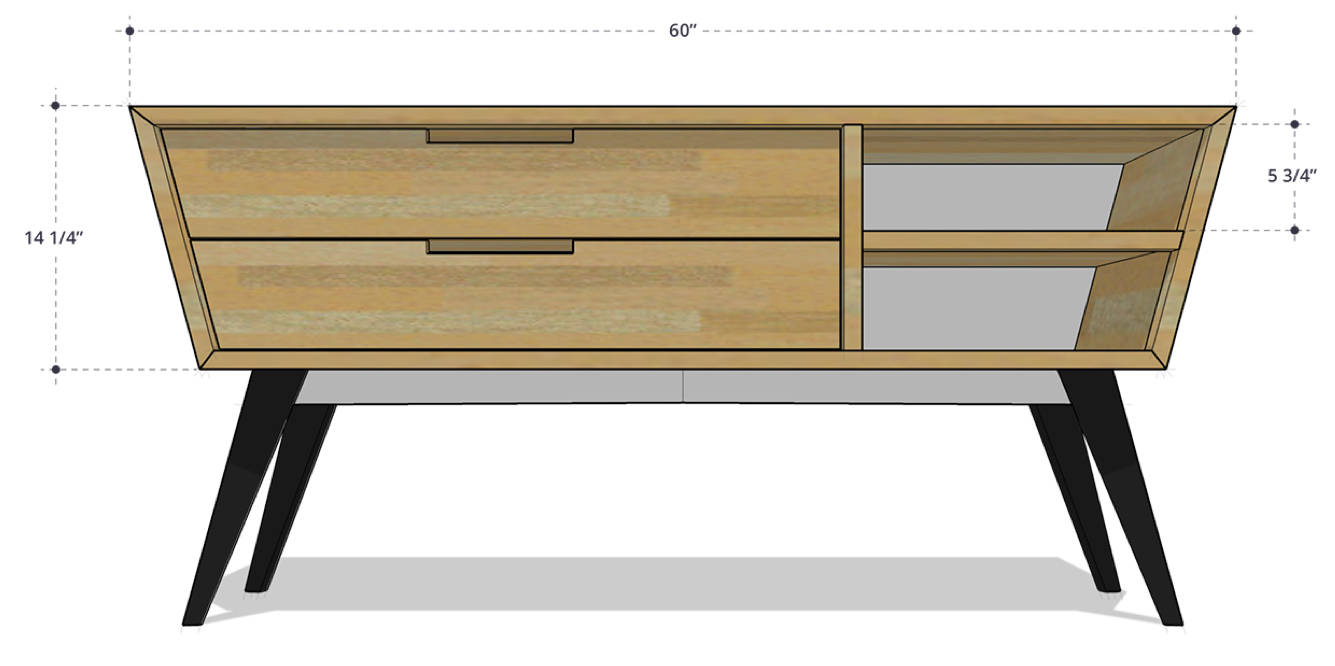
The sideboard could be broken into separate elements – legs, boards, body, drawers and shelves
Probably the most intuitive 3D modeling software is SketchUp.
If you are wondering which is the best 3D modeling software for you, especially when you are a beginner, then that is Trimble SketchUp. The program’s interaction model is similar to the prior experience that most architects and designers have with hand drawing. So, if you know how to draw by hand, SketchUp would be intuitive for you and you can easily convert.
Another aspect that makes modeling in SketchUp easy is its user-friendly menu. Its relatively free from buttons, large command bars, dialogs and menu items. That makes the program plain and first-time users aren’t overwhelmed with it. One of the best advantages of using this software is that the web is full of literally hundreds of free video tutorials and online learning resources that will help you get started quickly. The program’s user community is also open and encouraging of new users that need support.
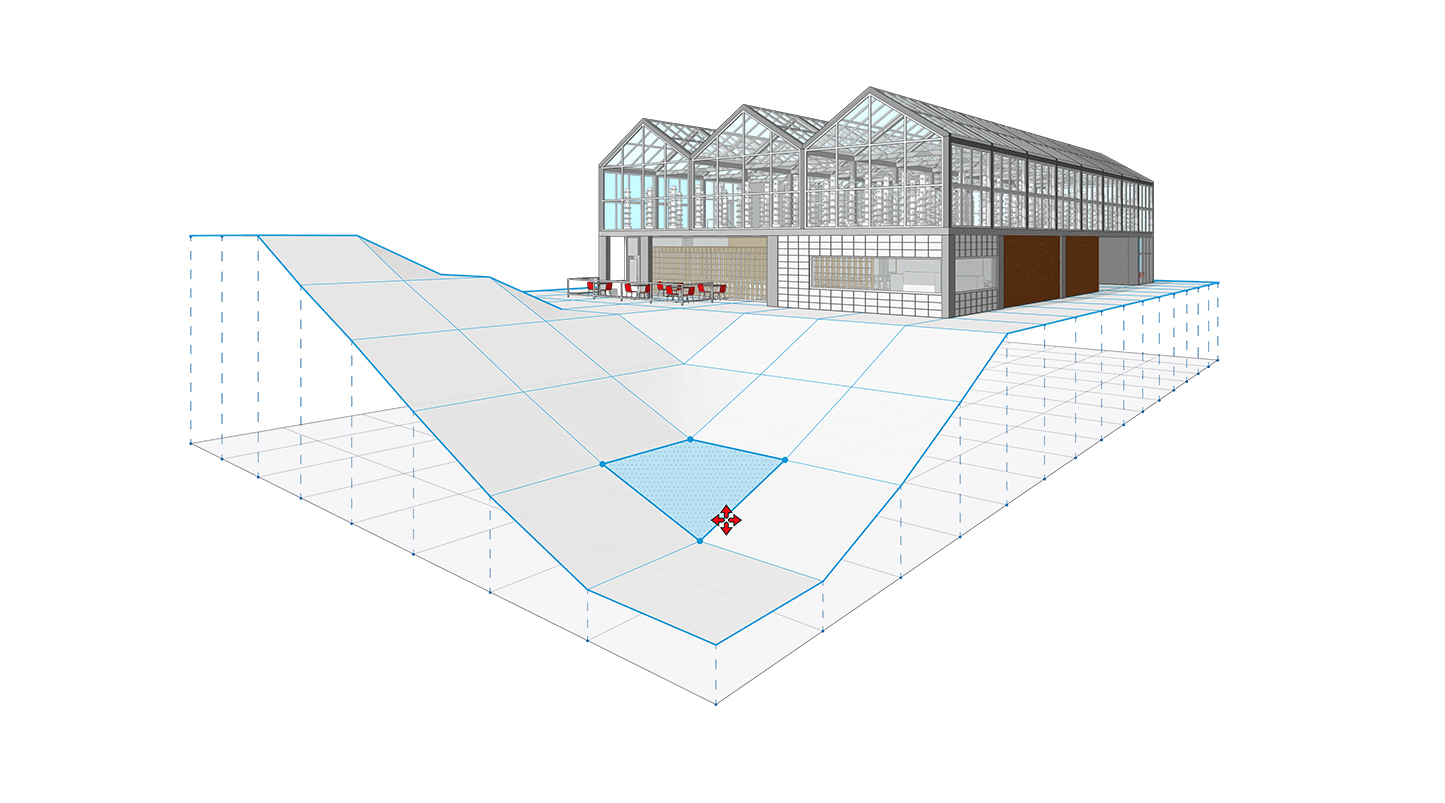
SketchUp’s Sandbox tools is an easy way to shape terrain
How to get started?
The best way to start modeling with SketchUp is to find a suitable small project. For example, you can make a model of an interior design project of an apartment, create exterior objects like benches or gazebos, or you could start with a small house. Don’t forget to connect objects to separate groups and components (from the right click menu) – they are very important and allow you to move and edit different parts freely.
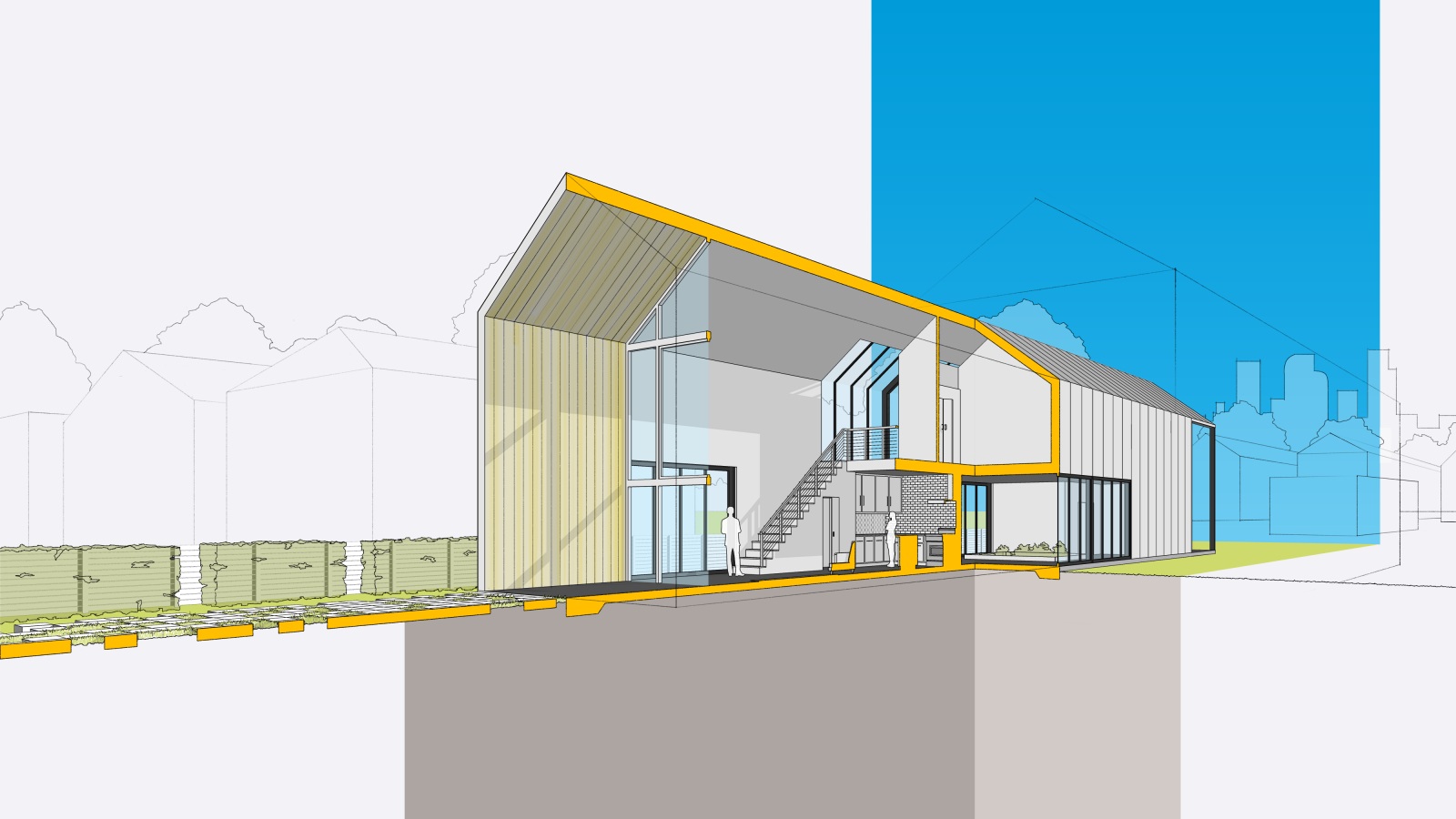
You can start with a house with a simple shape and work on adding details
Start with the walls – draw their perimeter with the line or rectangle tool and extrude them to the desired height. Select the geometry and make them into a group. This way other objects won’t distort them when they snap on or off of them. Components should be used in cases when you have a lot of objects that share the same characteristics – for example kitchen cabinet doors, handles, paneling or chairs. Use the paint bucket tool to apply the desired materials. You can of course add your own ones too!
When you start furnishing, you will soon realize that you need more intricate and complicated objects. That is when SketchUp’s 3D Warehouse comes in handy. There you can find thousands of free models of objects and products that will save you precious time when working on your design. That way you won’t be burdened of modelling sofas, curtains, handles, faucets, lighting fixtures or decorations. And if you want to – you can always use the Extension Warehouse to find the right tools to widen your modeling abilities. When you are finished, you can start using V-Ray for SketchUp or Twinmotion and create realistic renderings for your customers. You can also make drawings with LayOut.
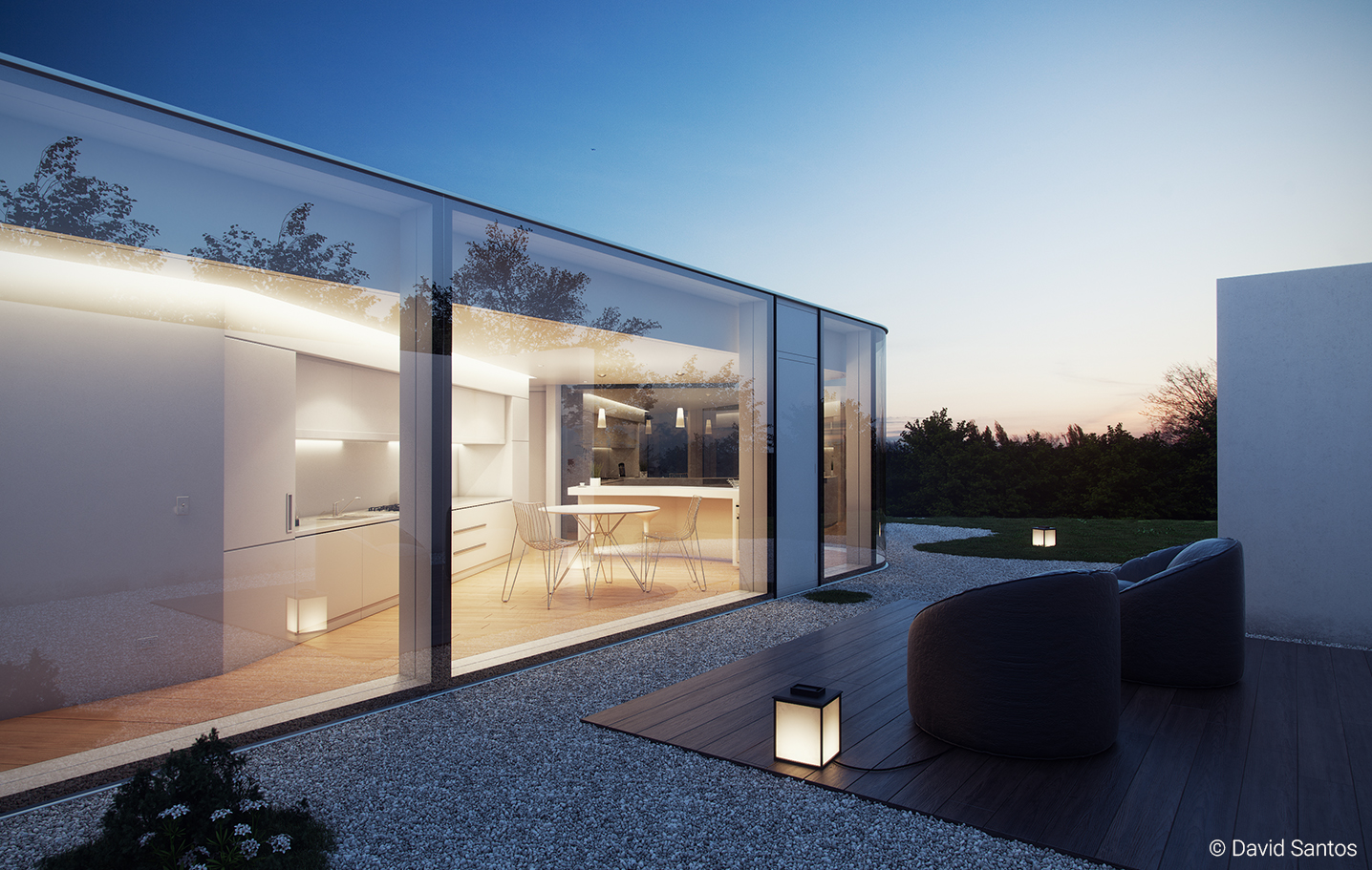
Rendering with V-Ray for SketchUp | © David Santos
Deciding where to start from is hard, but we hope this article gave you a lot of ideas on how to do it. Even if you already have experience with 3D modeling software, you can always use SketchUp to broaden your skills for presentation and your rendering abilities. Are you ready to start? Click here to learn more.


