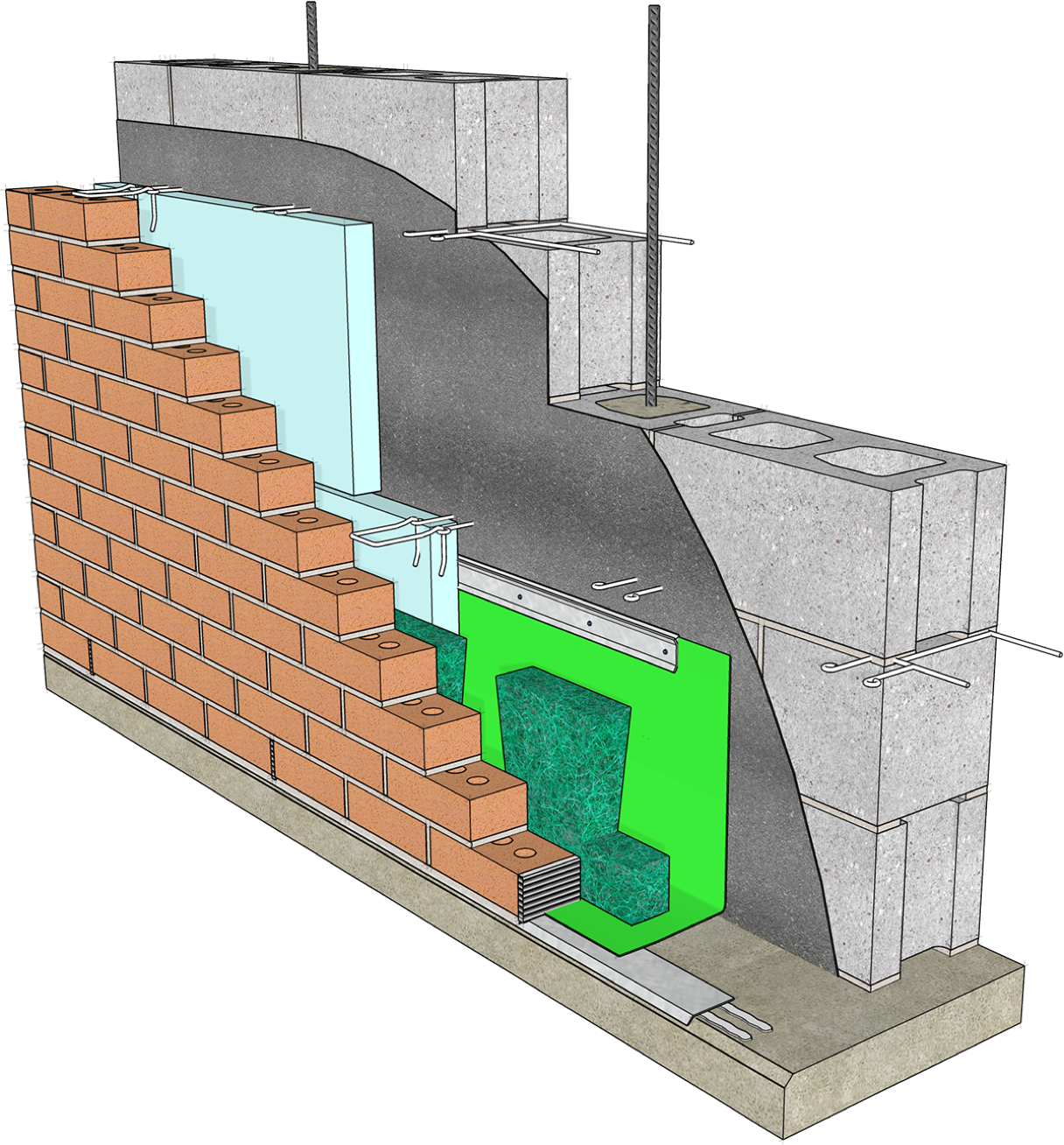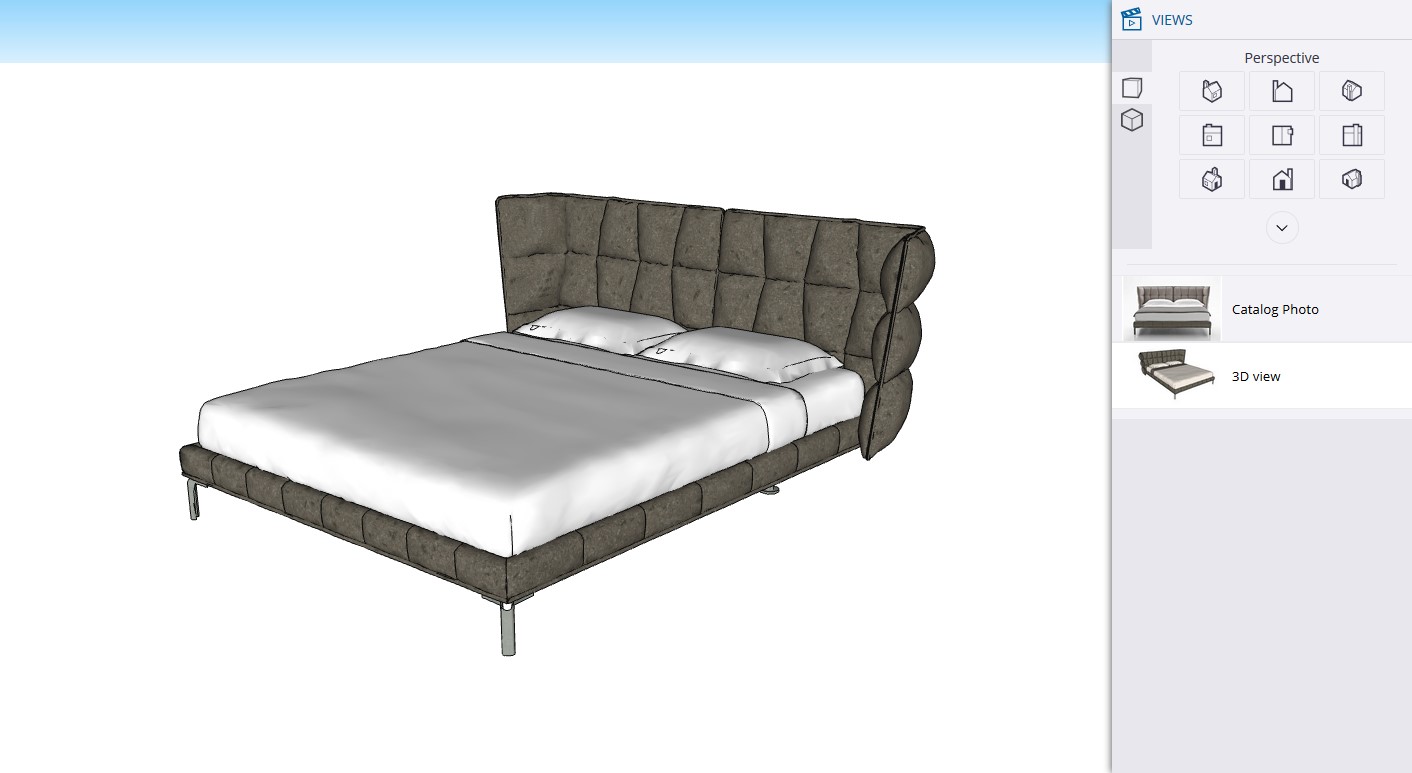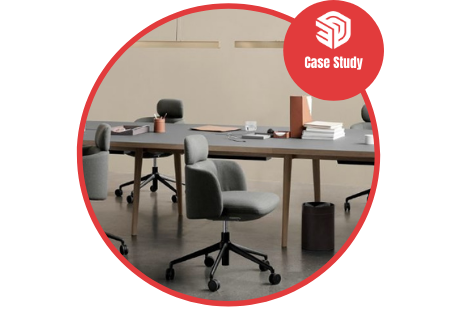3D Warehouse
Access millions of free models
Explore a vast 3D library
Need a chair, fern, or unique material? Join the 31 million users each year who find, upload and share almost anything in the world’s most popular free 3D model library - 3D warehouse.
Access millions of free models using 3D Warehouse
Instantly add entourage and context to your project with free models from 3D Warehouse, the world’s largest and most popular 3D library.

Millions of models at your fingertips
3D Warehouse is fully integrated with SketchUp. Move at a swift pace by importing models directly into a project from within the app.
Share your work with the world
We know you’re proud of what you create in SketchUp… you should be. Don’t keep that to yourself! Share your models with the community and inspire others.
Find any model you can imagine
Need the perfect couch to provide context to your project? Download someone else’s model, add it to your project, and keep cruisin’.
Promote your products
Have a product that an architect, interior designer, or woodworker might buy? 3D Warehouse has millions of relevant users. Increase sales and brand awareness by putting your product in front of the eyes of your customers.
Custom title blocks
Browse hundreds of manufacturer catalogs of real-world products, and download them directly into your model for a professional finish.
Discover anything
Need to furnish an interior or street scene? Don’t model everything yourself! Discover
pre-built models of virtually anything, ready for import.
Advanced search
We’ve enhanced our search so it’s way easier to find exactly what you’re looking for in a vast warehouse of models.
Real, tangible products
Create a realistic view of the project for your clients when you outfit your model with products that can actually be purchased.

Introduction to 3D Warehouse - webinar
Watch the video and find out how to browse thousands of real-world products from recognised brands. Specify ready-to-buy appliances, furniture, floor coverings, and
building materials.
TOP RECOMMENDATIONS from top experts
Ivan Borov
Interior Designer | 3Dea Design Studio
SketchUp is my “Swiss army knife” for Design. In our studio, we use it every day. It simplifies work-flow in many ways. We use it for plot & survey, design ideas, concept sketches, mock-ups, etc. I’m using a licensed product because I really respect the work of the SketchUp team, besides – you have great customer support.
Stoyan Nachev
Landscape Architect | Viridis Landscape Architects
In our practice, we use SketchUp on daily basis. It allows us to execute our ideas with great quality and speed. Thanks to LayOut we create documentation, based directly on the 3D model. Furthermore, V-Ray for SketchUp is an amazing addition when we need photorealistic renderings.
Teodor Rachev
Interior Designer | Creative Industries Academy
Simple, efficient, powerful, and with no quality compromises. SketchUp is the ultimate creative machine. It gives you the opportunity not only to be as precise as you need to be in your architecture work but also can help you unleash your creativity. I believe there is no faster and funnier way to visualize ANYTHING.
3D Warehouse in Practice
Read how 3D Warehouse helps architects, designers and construction engineers model faster their ideas and projects.
.png)
Tom Kaneko Design & Architecture: Sketch, Design / Build in Practice
"A big win is that I can quickly update the section views using Skalp for SketchUp, and LayOut automatically picks up the changes. The final proposal from LayOut is what I use for the planning application." Tom Kaneko is an architectural designer and SketchUp ninja specializing in bespoke residential retrofits and extensions in the United Kingdom. In this conversation, we delve into his workflow and how he uses SketchUp to deliver value to his clients within the constraints of a tight budget.
.png)
A Constructible Model with M Moser Associates
We spoke to Jason Li, Associate and Charles Corley, Director of Organisational Development at M Moser Associates about how virtual design and construction complements an integrated project design and delivery approach.Over the past fifteen years, M Moser, a global AEC firm with an extensive track record in workplace design and construction, has used SketchUp and LayOut not only for design and conceptualization but as a vital communication tool throughout the project delivery process.

Workplace Furniture Design: the Danish Way
Icons of Denmark started as quite a traditional furniture agency, representing Danish furniture brands for the U.K. market. We’ve always had a hands-on approach to representing furniture and pride ourselves on being very knowledgeable about our products. We have a high level of technical know-how for how the furniture can be used, what sorts of applications the furniture has, and certain activities in an office where the furniture has relevance.
.png)
Designing Innovative Workplace Interiors with 3DEA Bulgaria
Ivan Borov got the 3D bug at fourteen when he collaborated with a friend on a project using SketchUp and Google Earth. He was fascinated by SketchUp’s accessibility and technology as a whole. Whilst studying interior design in Milan, a short film submission that combined his love for graphic design, video, and photo editing won him a scholarship.
.png)
Make (Even) Better Drawings with LayOut
For presenting work to clients, planning boards, contractors — whomever — we still use 2D drawings to convey design and detail. That’s pretty clear. And if you read this blog you’ve seen that LayOut is the most efficient way to turn SketchUp models into diagrams, drawings, CD sets, presentations, or even just scaled prints.
.png)
From concept design to construction with SketchUp
When you walk through the entrance, you have a view of our manufacturing unit. Everything made there is designed in SketchUp. You can see the steel being welded together. Northpower Stålhallar builds steels halls so our building is, of course, built with a steel frame. Find out more in the blog below
Join our community in social media
Follow us to stay ahead with industry news and exclusive content








