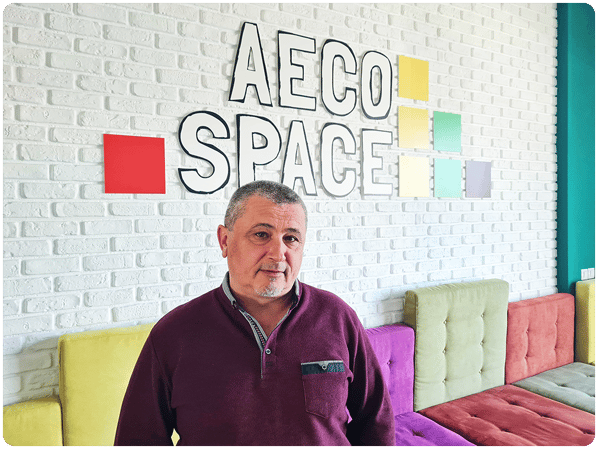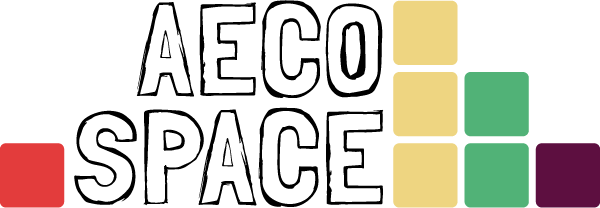Become an indispensable interior designer
19 video lessons
7 hours of content
Full-scale interior project
Are you ready to transform your interior design game?
Our brand new online course, "SketchUp for Interior Design", has arrived and it's ready to take you on a journey to unleash your creativity.
This course will equip you with the skills to create 3D models based on your interior designs.
This course has been developed according to the last standards “Plan of Works - RIBA” and “A Practical Approach to Level of Detail” by AIA.

What you will learn
With our expert instructor leading the way, you'll master the art of Sketchup. Join us today and let's elevate your interior design skills to the next level!
The course begins by introducing the concept of interior design and its scope of work, comparing it with architecture. You will then delve into SketchUp, learning about the program interface, settings, and templates, as well as the main tools and modeling techniques. Discover how to use reference files for faster workflows and explore the creation of walls, floors, ceilings, windows, doors, stairs, and kitchen cabinets. The course also covers the design of dining rooms, living rooms, and hallway ceilings, including furniture, lighting, and decoration elements.
This is a learning journey every interior designer needs in order to work with SketchUp without compromise.

Curriculum
Lesson 1: What is interior design?
Lesson 2: SketchUp interface, settings and templates
Lesson 3: SketchUp main tools & modeling
Lesson 4: Using reference files & start modeling with external walls
Lesson 5: Internal walls & finishes
Lesson 6: Drawing floors & ceilings
Lesson 7: Using reference lines & create all the openings
Lesson 8: Setting all the project windows
Lesson 9: Setting all the doors
Lesson 10: Stairs and decking
Lesson 11: Terrace wooden ceiling
Lesson 12: How to design a kitchen – base cabinets
Lesson 13: How to a design kitchen – upper cabinets
Lesson 14: How to design a kitchen – appliances & accessories
Lesson 15: Designing a dining room – decor frame & roof windows
Lesson 16: Designing a dining room – furniture, lighting & decoration
Lesson 17: Designing ceiling décor elements – hallway
Lesson 18: Designing ceiling décor elements – living room
Lesson 19: Designing a living room – furniture, lighting, shelfs & déco
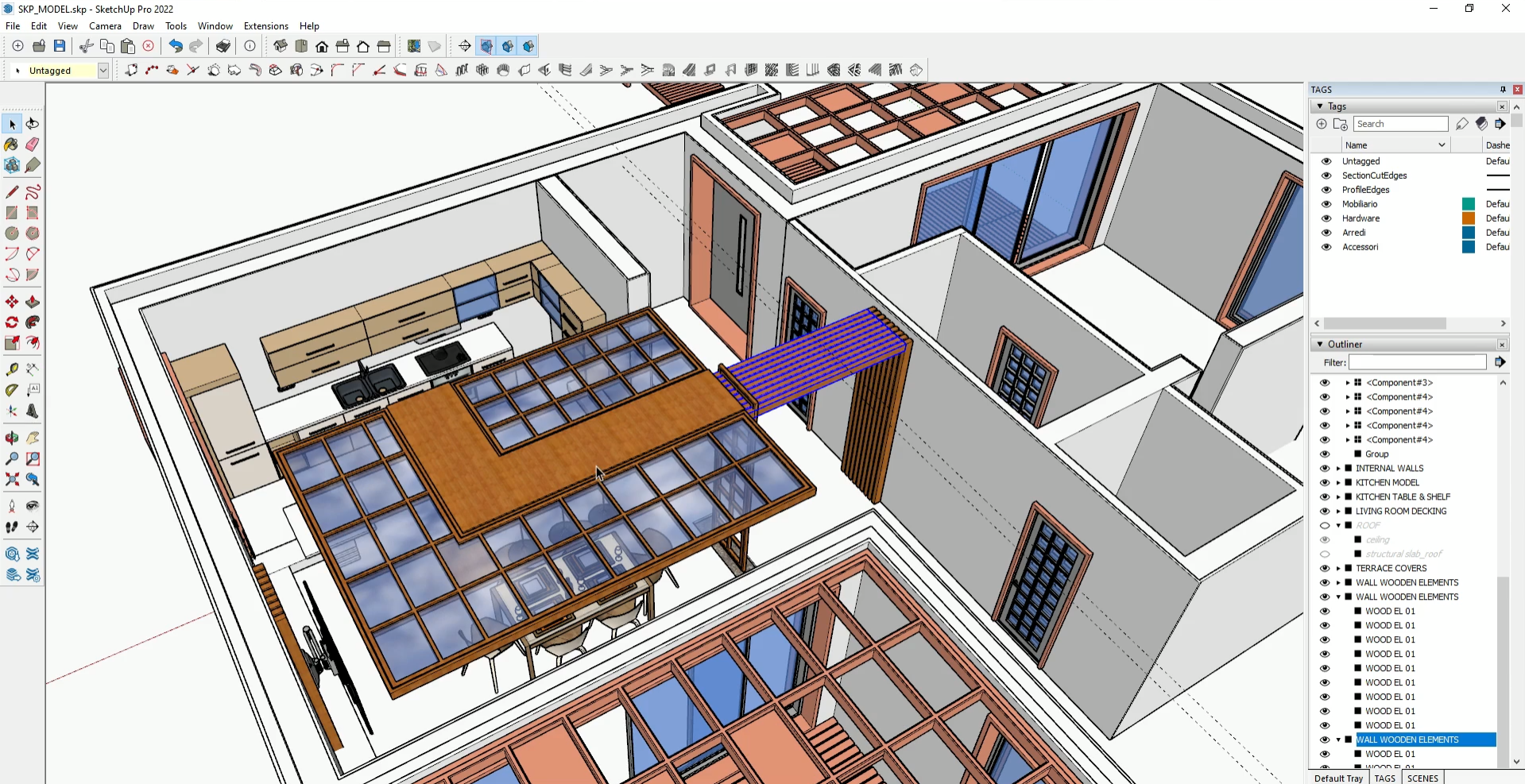
Who is this course for
Bonuses you get with this course
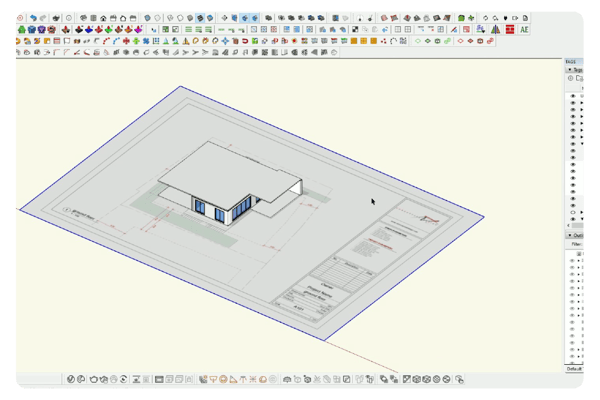
Complete 3D model file with all the assets created in this course
Complete model with all SketchUp assets. You get it FREE when you sign up for this course.
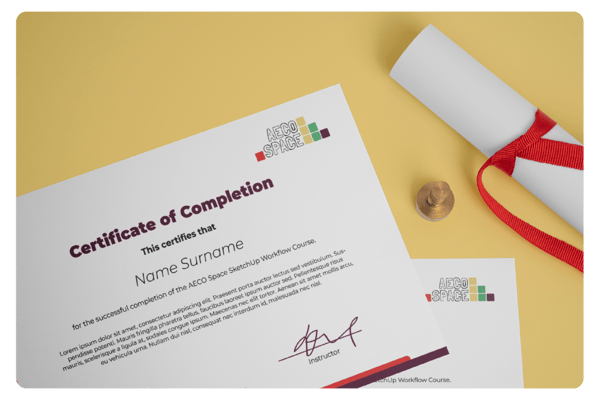
Receive a Certificate of Course Completion
We'll send you a Certificate of Course Completion once you complete all the lessons.
Instructor
Nikolay Tomov, 3D Architect at AECO Space, has been working in architecture and construction for over 25 years.
His extensive experience in real estate, construction, and architecture has given him a unique perspective of the industry.
Combined with his proficient use of BIM, 3D modeling, and Rendering software, he’s one of the best positioned experts to share his knowledge and experience with both beginners and professionals.
He has a unique step-by-step teaching approach and a holistic view of both exterior and interior design.
