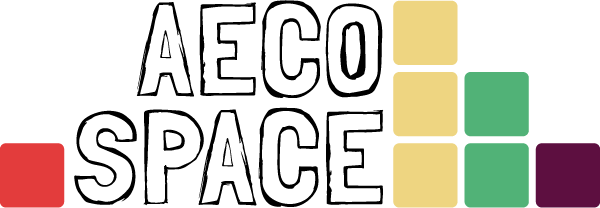LayOut
Take your 3D model into 2D space.
From 3D model to 2D drawings
Scale your model to the paper space and add the context needed to move your project forward. The best part? When your 3D model changes, so do your 2D documents.
Take your 3D model into 2D space.
Translate true design intent with ease. Combine SketchUp models with text and 2D vector illustrations for beautiful presentations and construction documents.
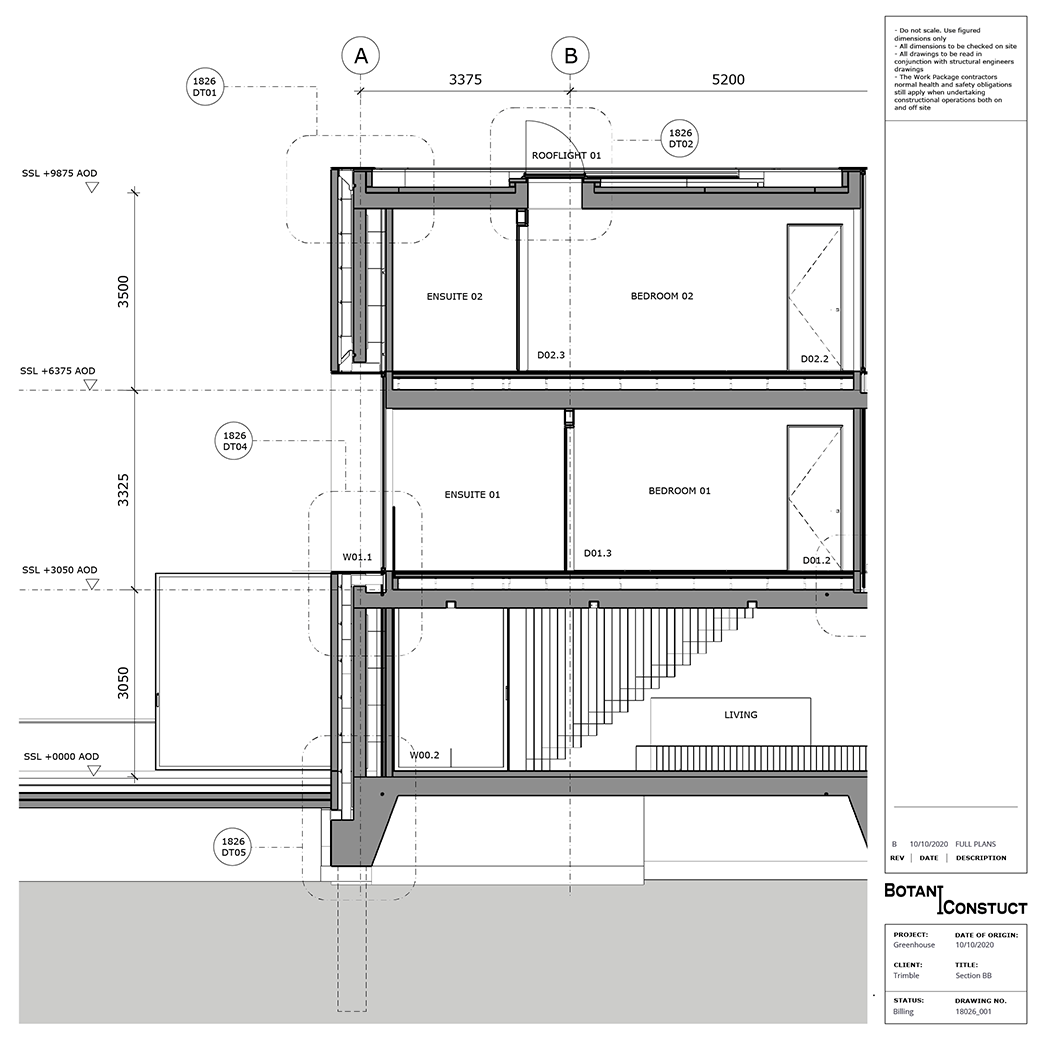
Communicate clearly
Scale your model to the paper space and add the context needed to move your project forward. The best part? When your 3D model changes, so do your 2D documents.
Annotate
LayOut helps you show your client or partner that you’ve captured what you have discussed, and move the project forward confidently.
Context and details
Never wonder if your drawings are clearly communicating what your intentions are. Clearly call out materials, lengths and details to your contractor, builder, or interior designer.
Real–world scale
Easily explain the intricate detail of one model, and show real-world scale... all on one page.
Custom title blocks
Maintaining your brand just got that much easier.
Present options
Make pivotal design decisions faster and cover all the angles. Gather multiple design options and iterations in one place for rapid stakeholder review.
Get labelled
Automatically display relevant information from data within your 3D model. Annotate presentations with
pricing, links, and IFC tags.
Custom title blocks
Make your drawings yours with a selection of professional title block templates.
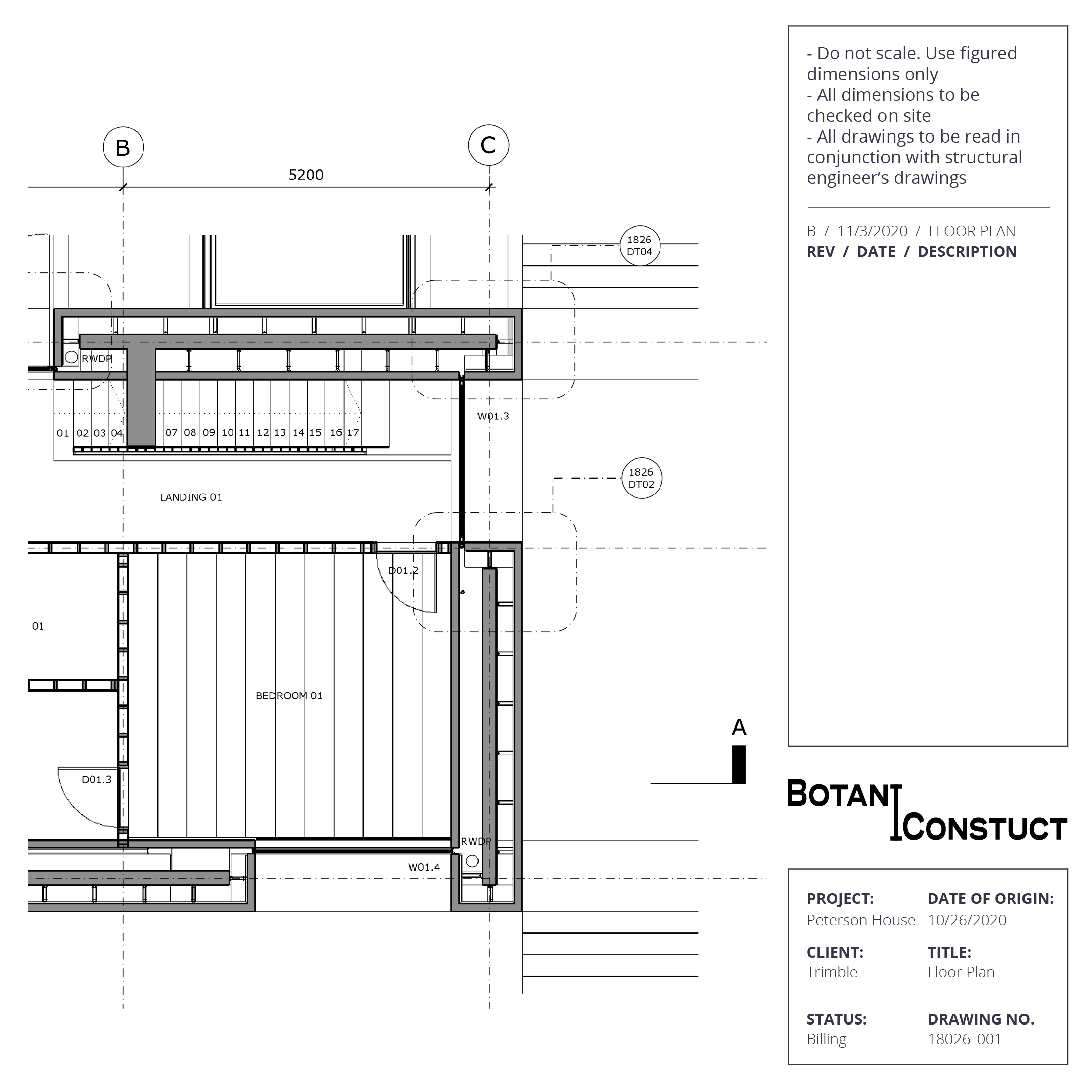
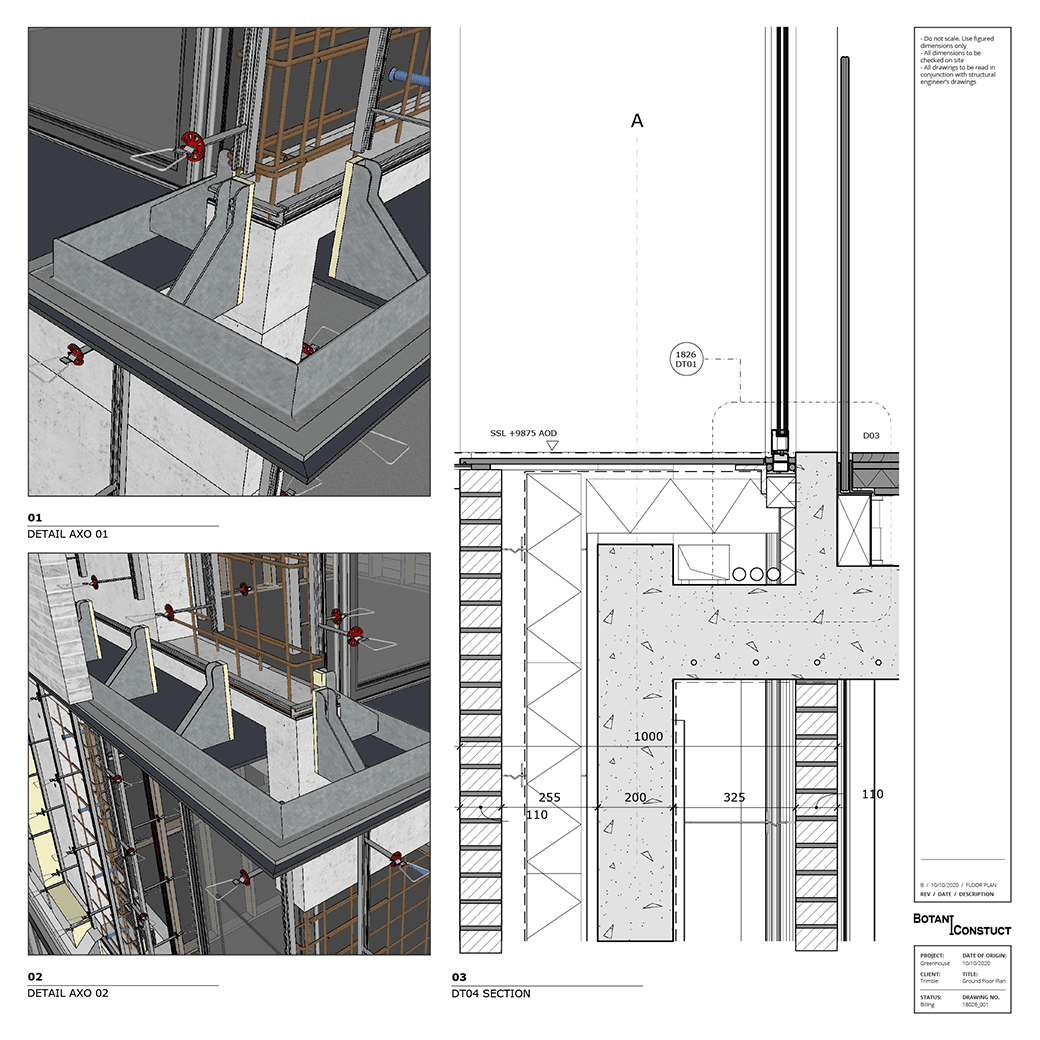
Multiple views
Translate true design intent with ease. Combine SketchUp models with text and 2D vector illustrations for beautiful presentations and construction documents.
Draw to scale
Quickly and easily produce accurate documentation from 3D models at any scale. Combine site plans and construction details in a single document.
Multiple views
Get buy–in faster. Communicate it all in one place: all the angles, all the details, all the context.
Associative dimensions
Need to make a change to your model? LayOut instantly updates dimensions, labels, and model geometry when you make the change in SketchUp. Easy.
Introduction to LayOut
Start communicating and presenting your ideas more clearly and easier with LayOut. Help yourself by helping your customers understand you better.
Learn LayOut
Learn how LayOut helps you show your client or partner that you’ve captured what you have discussed, and move the project forward confidently.
TOP RECOMMENDATIONS from top experts
Ivan Borov
Interior Designer | 3Dea Design Studio
SketchUp is my “Swiss army knife” for Design. In our studio, we use it every day. It simplifies work-flow in many ways. We use it for plot & survey, design ideas, concept sketches, mock-ups, etc. I’m using a licensed product because I really respect the work of the SketchUp team, besides – you have great customer support.
Stoyan Nachev
Landscape Architect | Viridis Landscape Architects
In our practice, we use SketchUp on daily basis. It allows us to execute our ideas with great quality and speed. Thanks to LayOut we create documentation, based directly on the 3D model. Furthermore, V-Ray for SketchUp is an amazing addition when we need photorealistic renderings.
Teodor Rachev
Interior Designer | Creative Industries Academy
Simple, efficient, powerful, and with no quality compromises. SketchUp is the ultimate creative machine. It gives you the opportunity not only to be as precise as you need to be in your architecture work but also can help you unleash your creativity. I believe there is no faster and funnier way to visualize ANYTHING.
LayOut in Practice
Read how LayOut helps architects, designers and construction engineers communicate clearly their ideas and projects.
.png)
Tom Kaneko Design & Architecture: Sketch, Design / Build in Practice
"A big win is that I can quickly update the section views using Skalp for SketchUp, and LayOut automatically picks up the changes. The final proposal from LayOut is what I use for the planning application." Tom Kaneko is an architectural designer and SketchUp ninja specializing in bespoke residential retrofits and extensions in the United Kingdom. In this conversation, we delve into his workflow and how he uses SketchUp to deliver value to his clients within the constraints of a tight budget.
.png)
A Constructible Model with M Moser Associates
We spoke to Jason Li, Associate and Charles Corley, Director of Organisational Development at M Moser Associates about how virtual design and construction complements an integrated project design and delivery approach.Over the past fifteen years, M Moser, a global AEC firm with an extensive track record in workplace design and construction, has used SketchUp and LayOut not only for design and conceptualization but as a vital communication tool throughout the project delivery process.
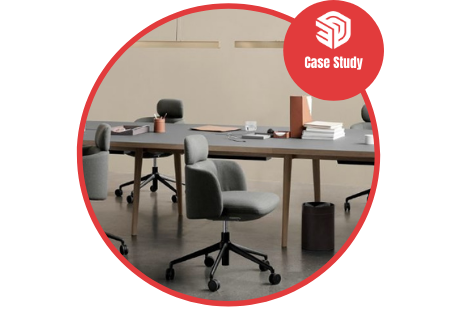
Workplace Furniture Design: the Danish Way
Icons of Denmark started as quite a traditional furniture agency, representing Danish furniture brands for the U.K. market. We’ve always had a hands-on approach to representing furniture and pride ourselves on being very knowledgeable about our products. We have a high level of technical know-how for how the furniture can be used, what sorts of applications the furniture has, and certain activities in an office where the furniture has relevance.
.png)
Designing Innovative Workplace Interiors with 3DEA Bulgaria
Ivan Borov got the 3D bug at fourteen when he collaborated with a friend on a project using SketchUp and Google Earth. He was fascinated by SketchUp’s accessibility and technology as a whole. Whilst studying interior design in Milan, a short film submission that combined his love for graphic design, video, and photo editing won him a scholarship.
.png)
Make (Even) Better Drawings with LayOut
For presenting work to clients, planning boards, contractors — whomever — we still use 2D drawings to convey design and detail. That’s pretty clear. And if you read this blog you’ve seen that LayOut is the most efficient way to turn SketchUp models into diagrams, drawings, CD sets, presentations, or even just scaled prints.
.png)
From concept design to construction with SketchUp
When you walk through the entrance, you have a view of our manufacturing unit. Everything made there is designed in SketchUp. You can see the steel being welded together. Northpower Stålhallar builds steels halls so our building is, of course, built with a steel frame. Find out more in the blog below
Join our community in social media
Follow us to stay ahead with industry news and exclusive content
