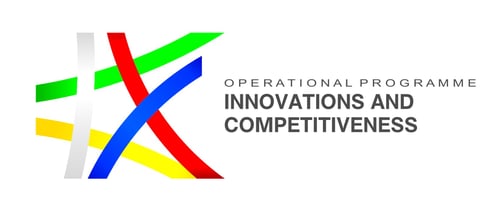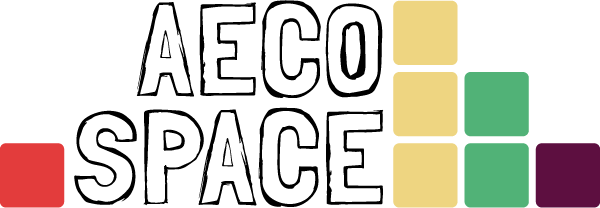To inspire and innovate in the Architecture, Engineering and Construction industries
3D modeling software to easily design your architectural, engineering, or constructional triumph
About Us
AECO Space is an authorized partner of Trimble's SketchUp, Epic Game's Twinmotion, Chaosgroup's V-Ray and Altair's Thea Render for Eastern Europe.
No matter if you an architect, engineer, landscape specialist, 3D modeling enthusiast, or just a curious visionary – we have the tool to help you create every-day wonders.
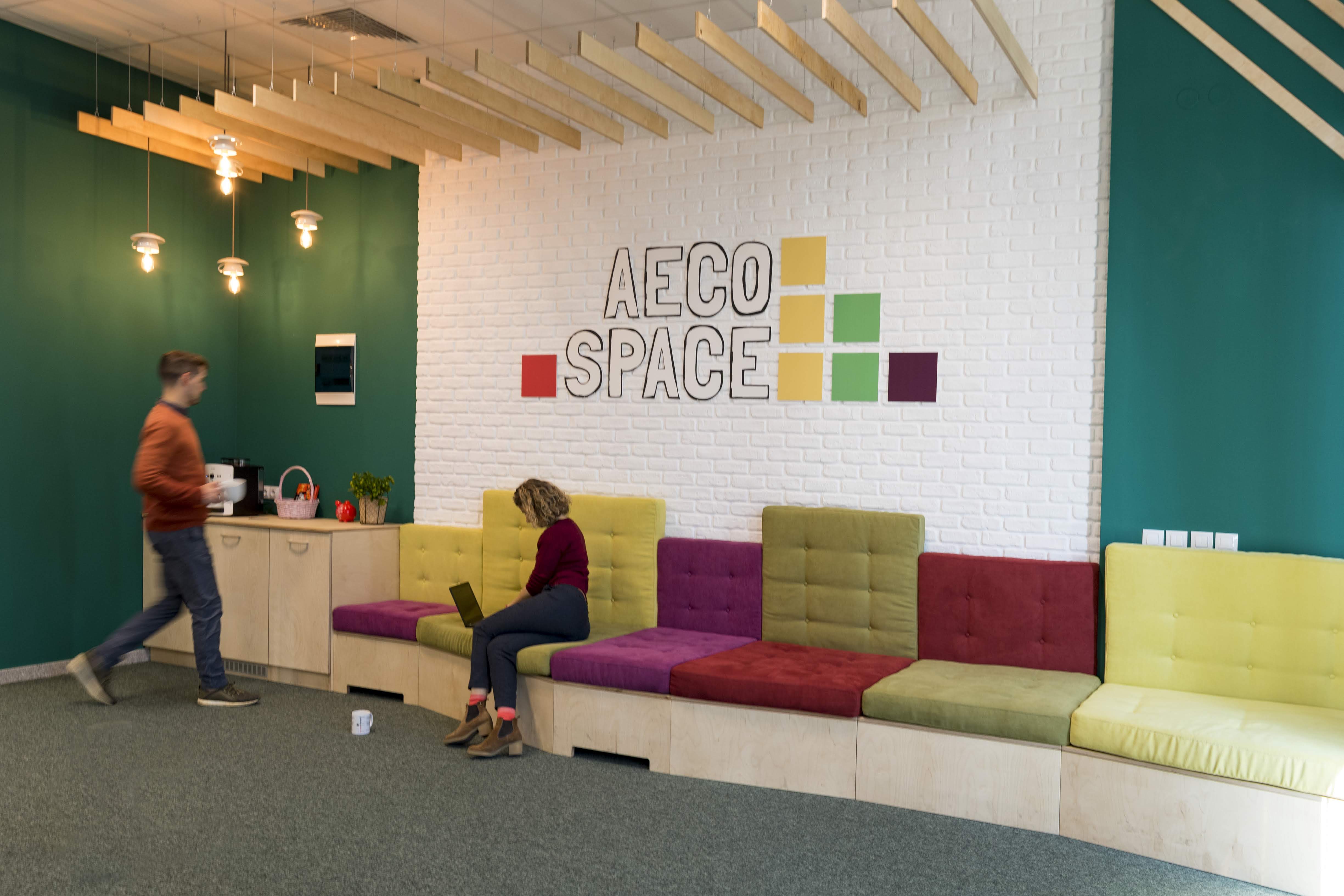
All the Products that you Need to Design your Universe
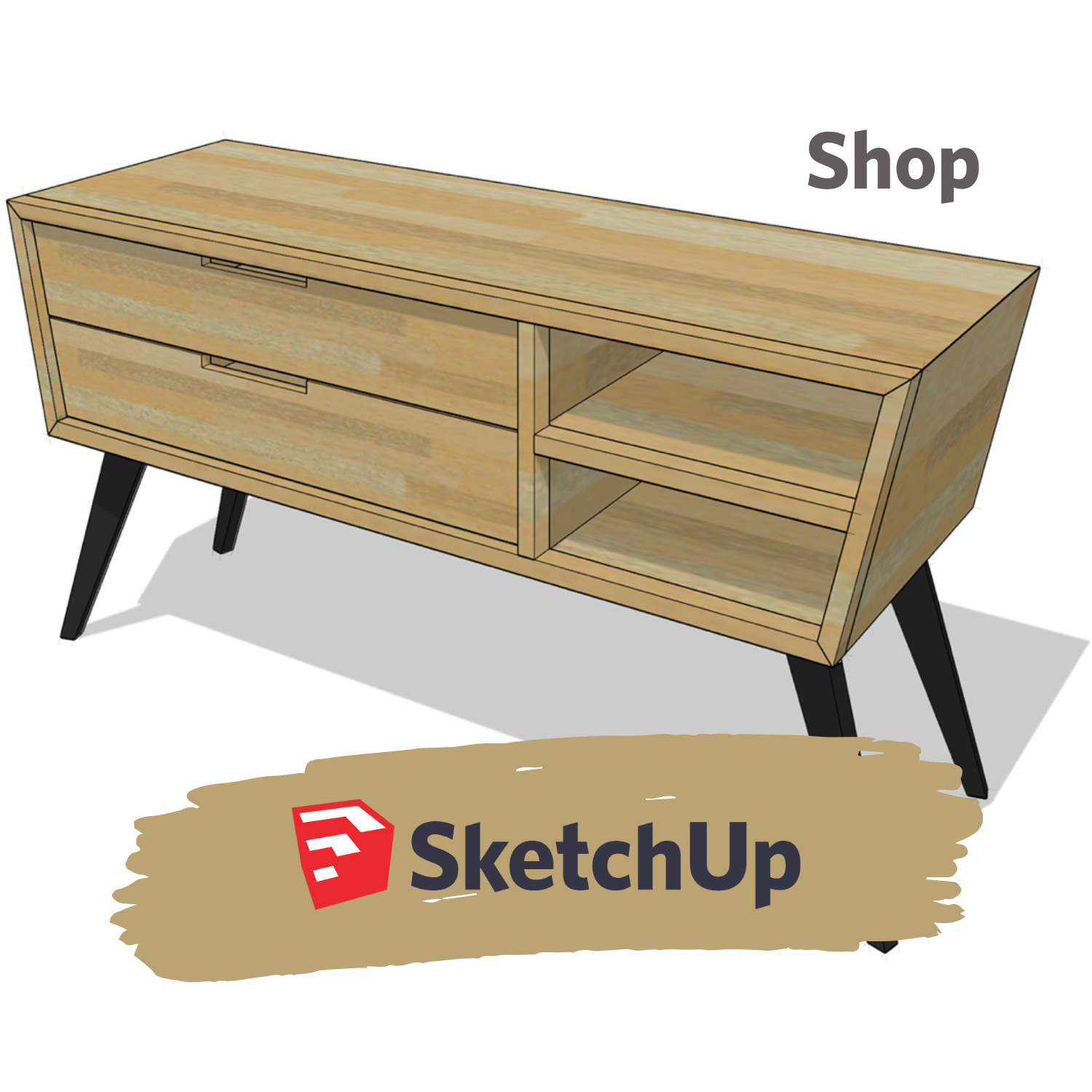
MADE ESPECIALLY FOR MAKERS
SketchUp Shop is the DIY 3D modeling software that makes designing as fun as building. A Maker’s dream: The tool every woodworking, 3D printing, and DIY project needs.

REAL-TIME IMMERSIVE 3D ARCHITECTURAL VISUALIZATION
Easily produce high-quality images, panoramas, and standard or 360° VR videos in seconds! For architecture, construction, urban planning, and landscaping professionals.
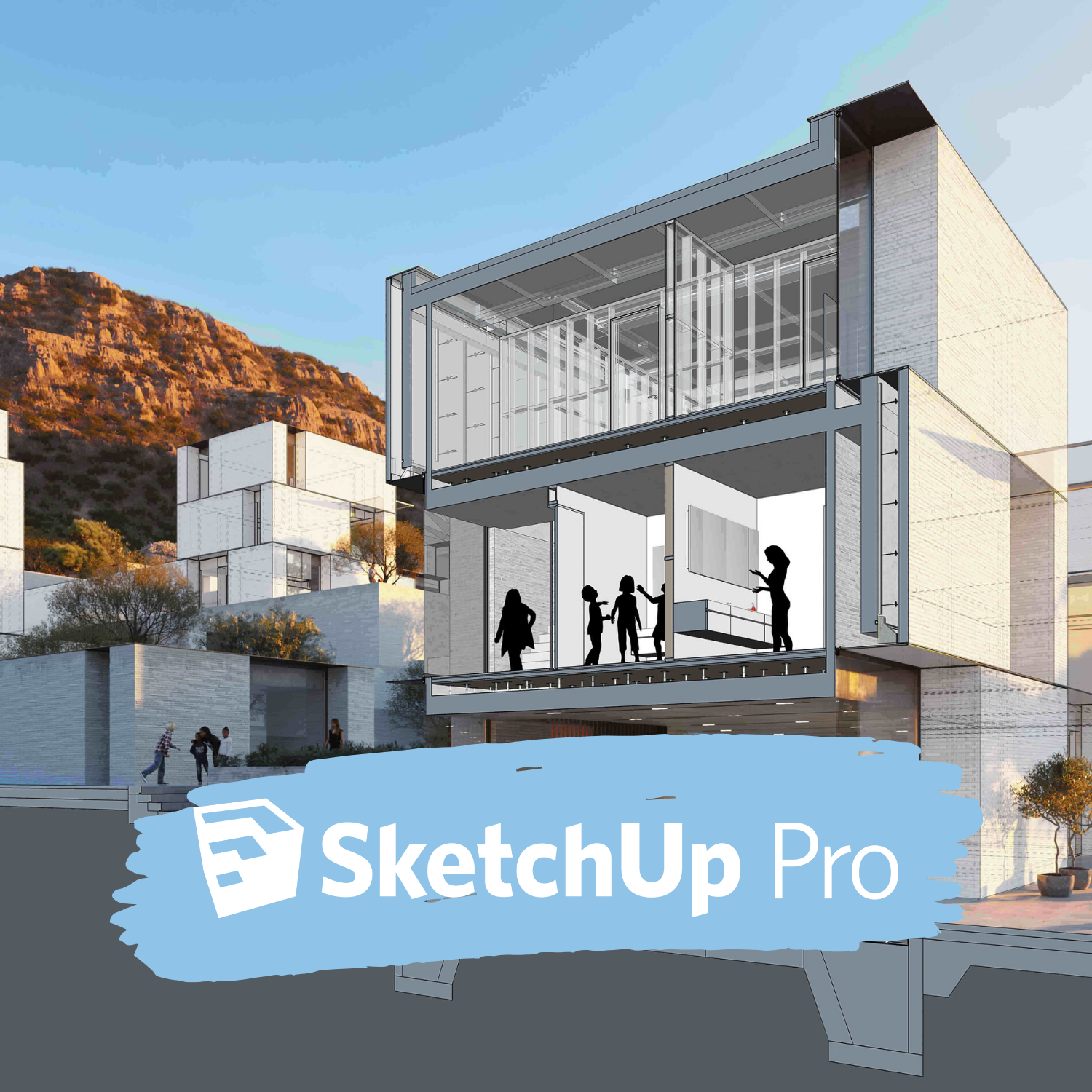
3D MODELING FOR PROFESSIONALS
A great mix of our classic desktop software, our shiny new SketchUp for Web modeler, and all sorts of things you’ve been asking for over the years.
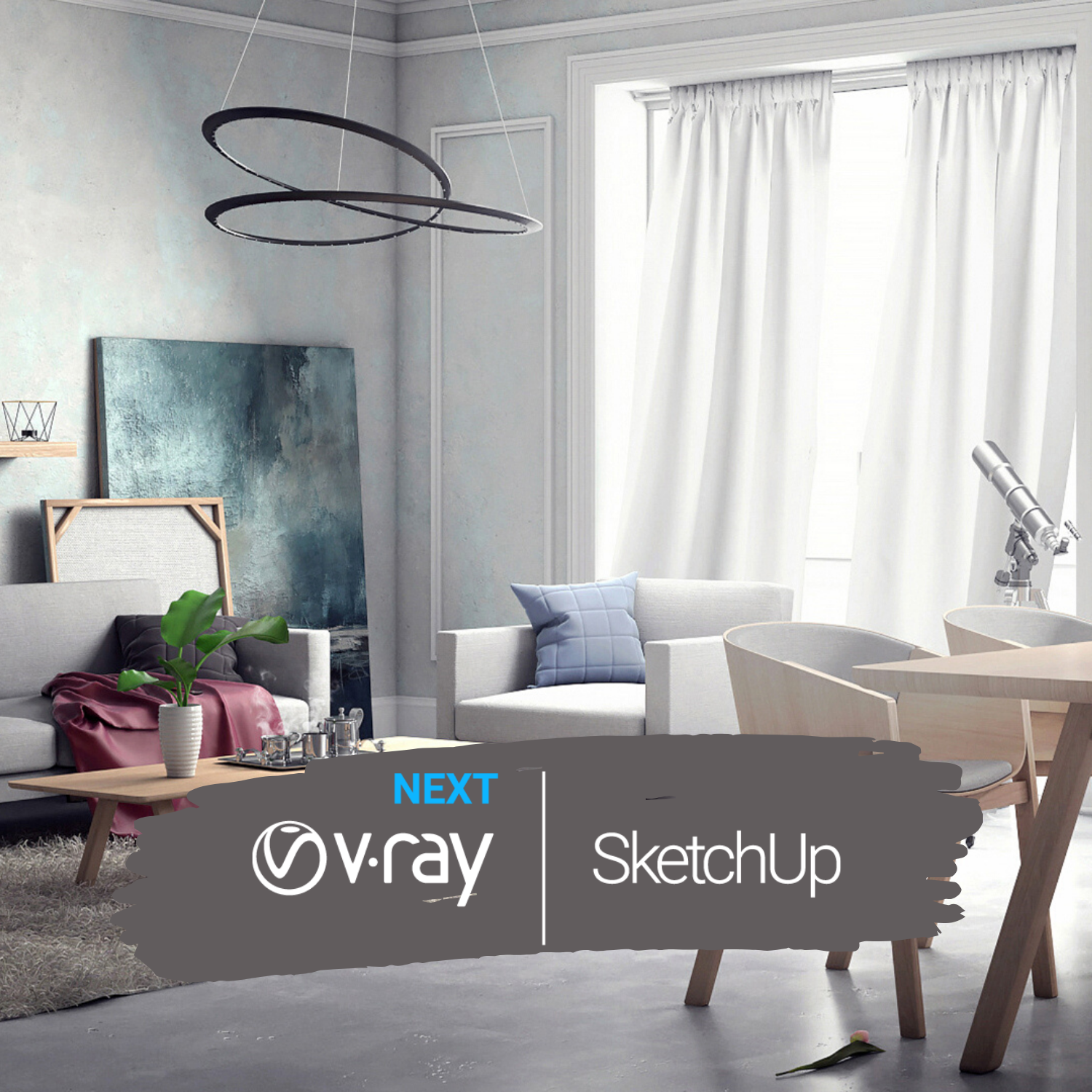
RENDER LIKE NO OTHER
With significant workflow optimizations & faster rendering, V-Ray Next is smarter, faster and more powerful than ever. Plus, it runs smoothly in SketchUp 2020.
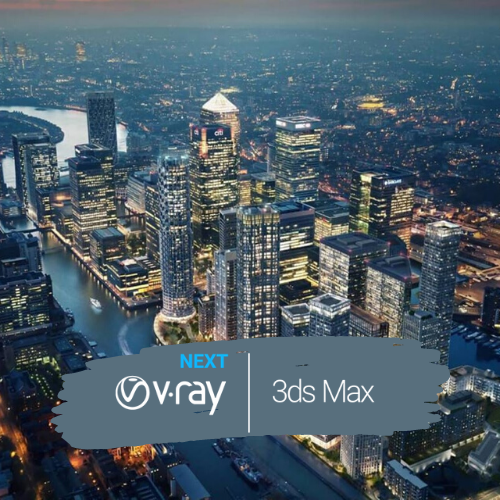
3D RENDERING SOFTWARE FOR HIGH-END VISUALIZATION AND PRODUCTION
V-Ray for 3ds Max is a production-proven rendering software. Known for its versatility and ability to handle any type of project — it is the go-to solution for artists and designers across 3D industries.
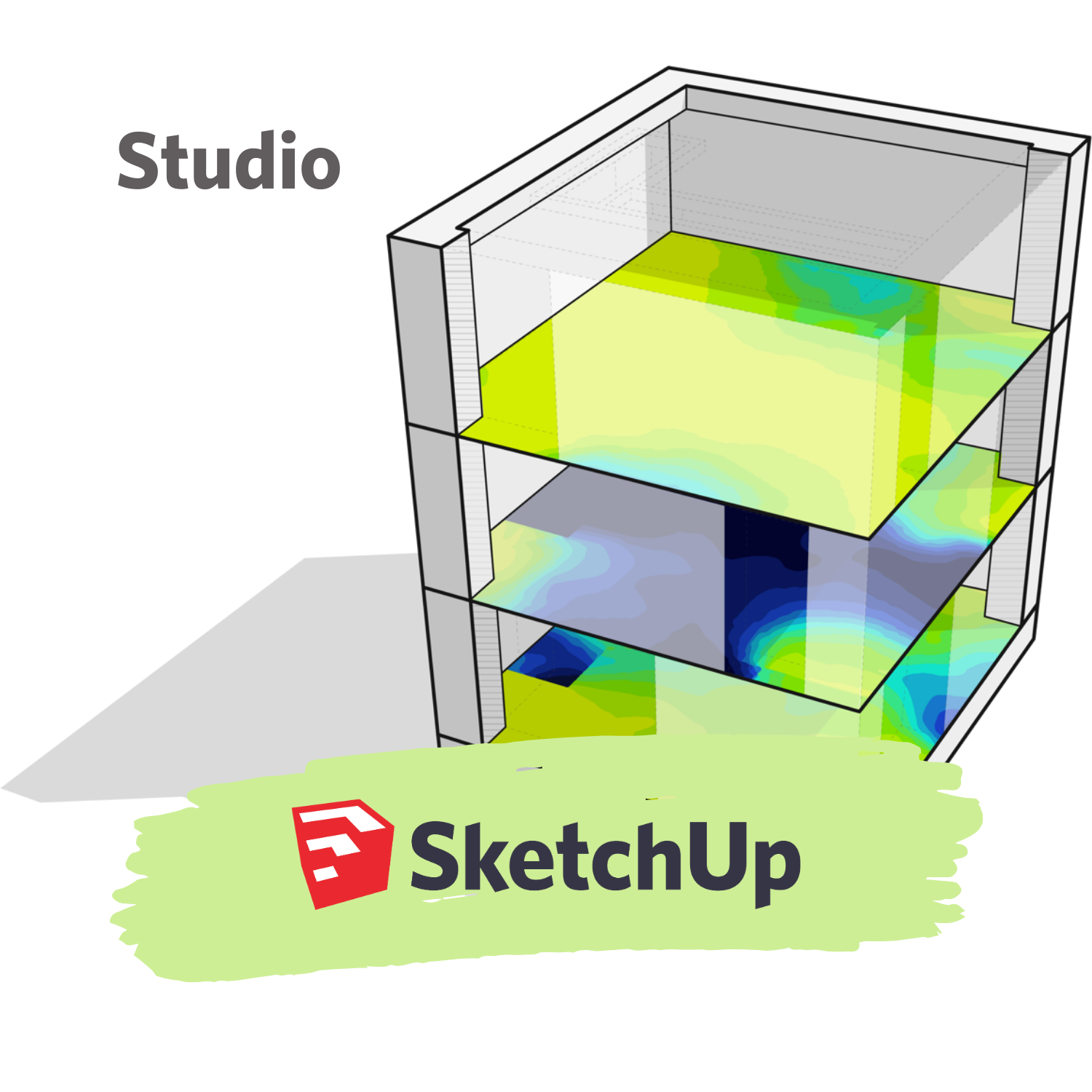
THE EASIEST WAY TO DESIGN
SketchUp Studio is the simplest way to steer your projects ahead with confidence. Model your project with the SketchUp tools you know and love. And there is even more.
What do the Experts Say
Ivo Stanev
Recom Blacksmith
Every project is different, and therefore you need to live, think and work outside of the box. We are on a constant hunt for new software and add-ons that can save us time and improve the quality. We use Autodesk vRed for calculating cars, V-Ray for architectural visualization, Autodesk Maya – for modeling and simulation…
Teodor Rachev
Creative Industries Academy
Simple, efficient, powerful, and with no quality compromises. SketchUp is the ultimate creative machine. It gives you the opportunity not only to be as precise as you need to be in your architecture work but also can help you unleash your creativity. I believe there is no faster and funnier way to visualize ANYTHING.
Stoyan Nachev
Viridis Landscape Architects
In our practice, we use SketchUp on daily basis. It allows us to execute our ideas with great quality and speed. Thanks to LayOut we create documentation, based directly on the 3D model. Furthermore, V-Ray for SketchUp is an amazing addition when we need photorealistic renderings.
Ivan Borov
3Dea Design Studio
SketchUp is my “Swiss army knife” for Design. In our studio, we use it every day. It simplifies work-flow in many ways. We use it for plot & survey, design ideas, concept sketches, mock-ups, etc. I’m using a licensed product because I really respect the work of the SketchUp team, besides – you have great customer support.
We Help Professionals Like you to Boost Performance
SMART. FAST. INTUITIVE. Software solutions for every-day wonders whatever your industry is
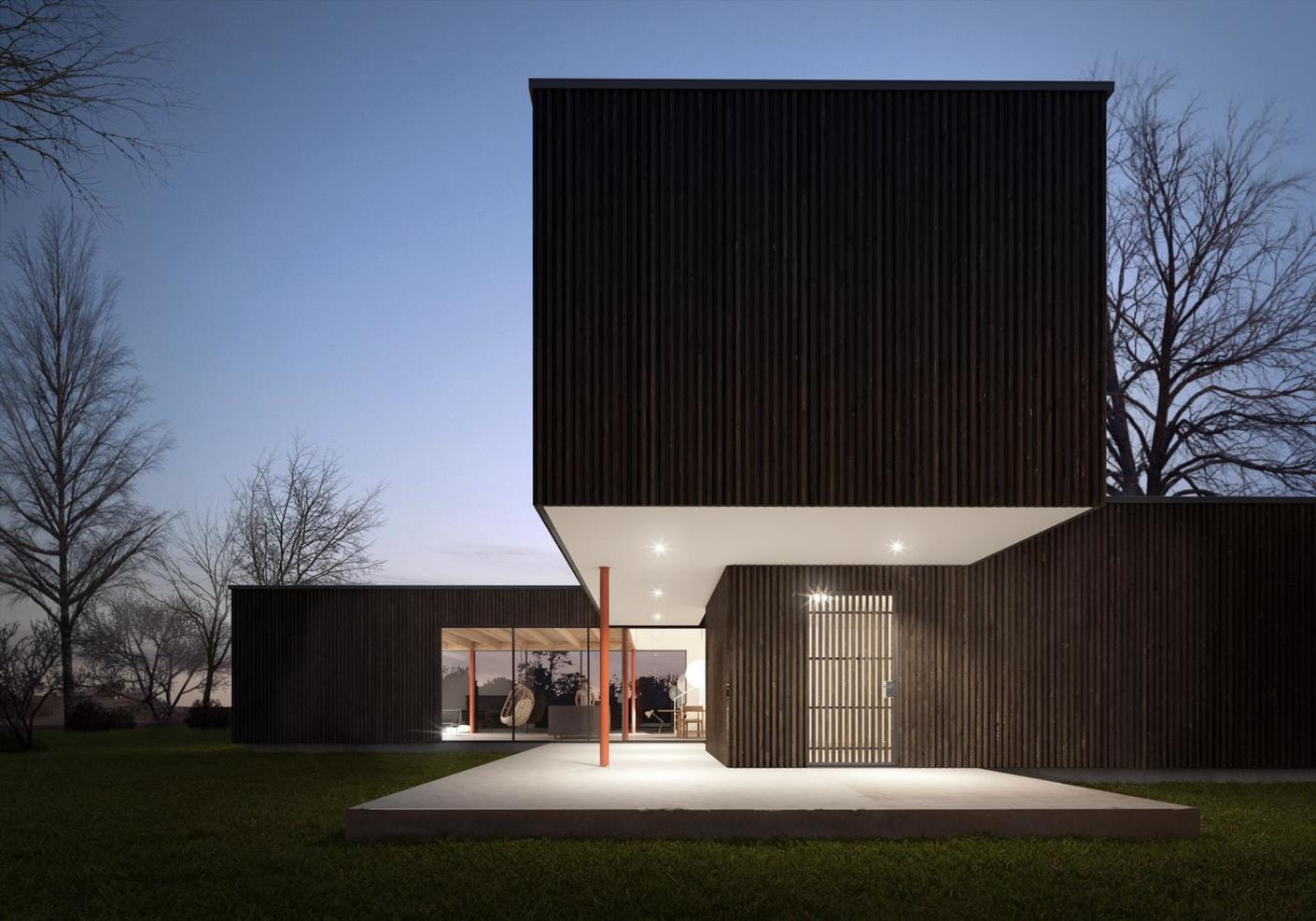
ARCHITECTURE
Ready to bring your sketches to life? From schematic design to construction documentation, SketchUp’s 3D architectural design software gets the (whole) job done. Pair it with #1 3D rendering software for architectural visualization – V-Ray – and now you can render anything — from early massing models to photorealistic imagery, animation, and VR of the final design.
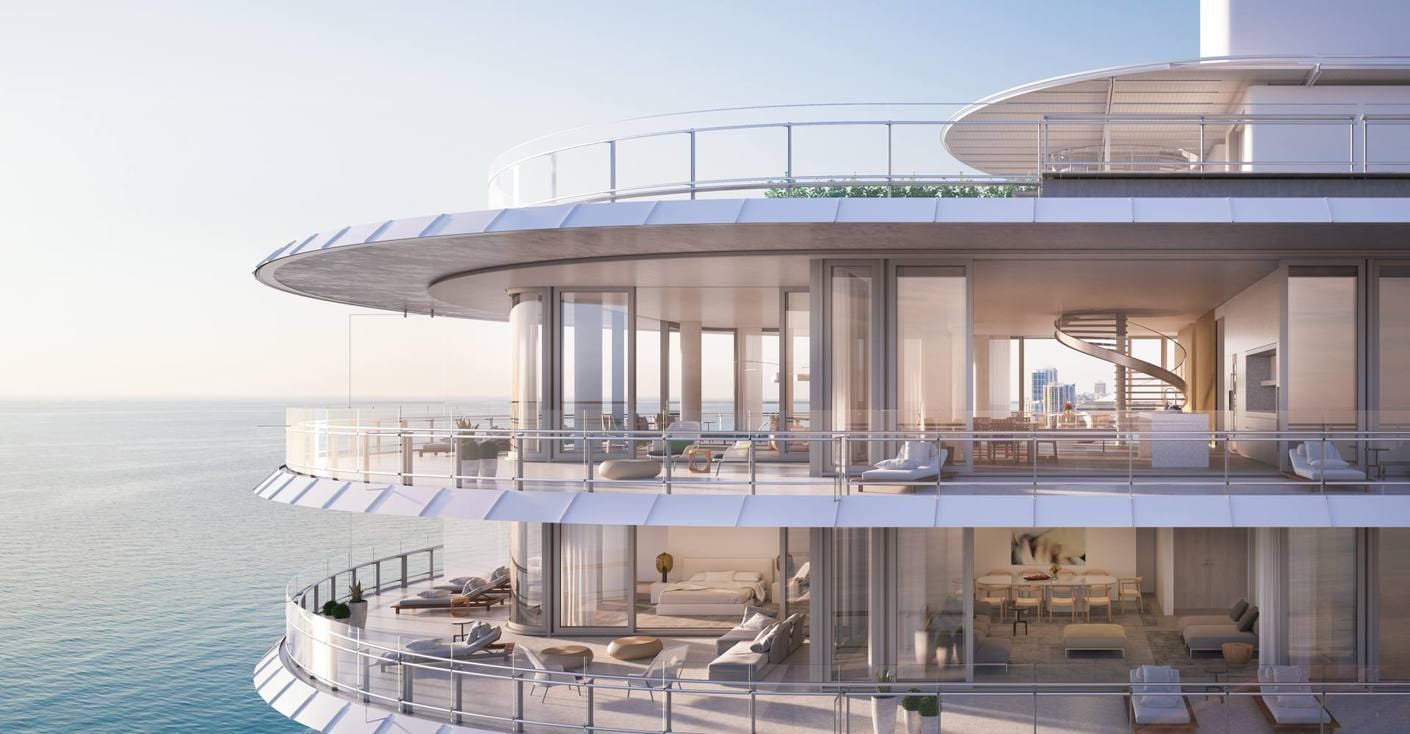
CONSTRUCTION
Nothing beats a 3D model for visualizing complex site conditions, structural connections, and building systems. Every minute you spend validating details and creating clear 3D drawings to explain them saves time and money in rework and delays. Simplify the build by thinking through and communicating your projects in 3D with SketchUp. It’s time to build confidently.
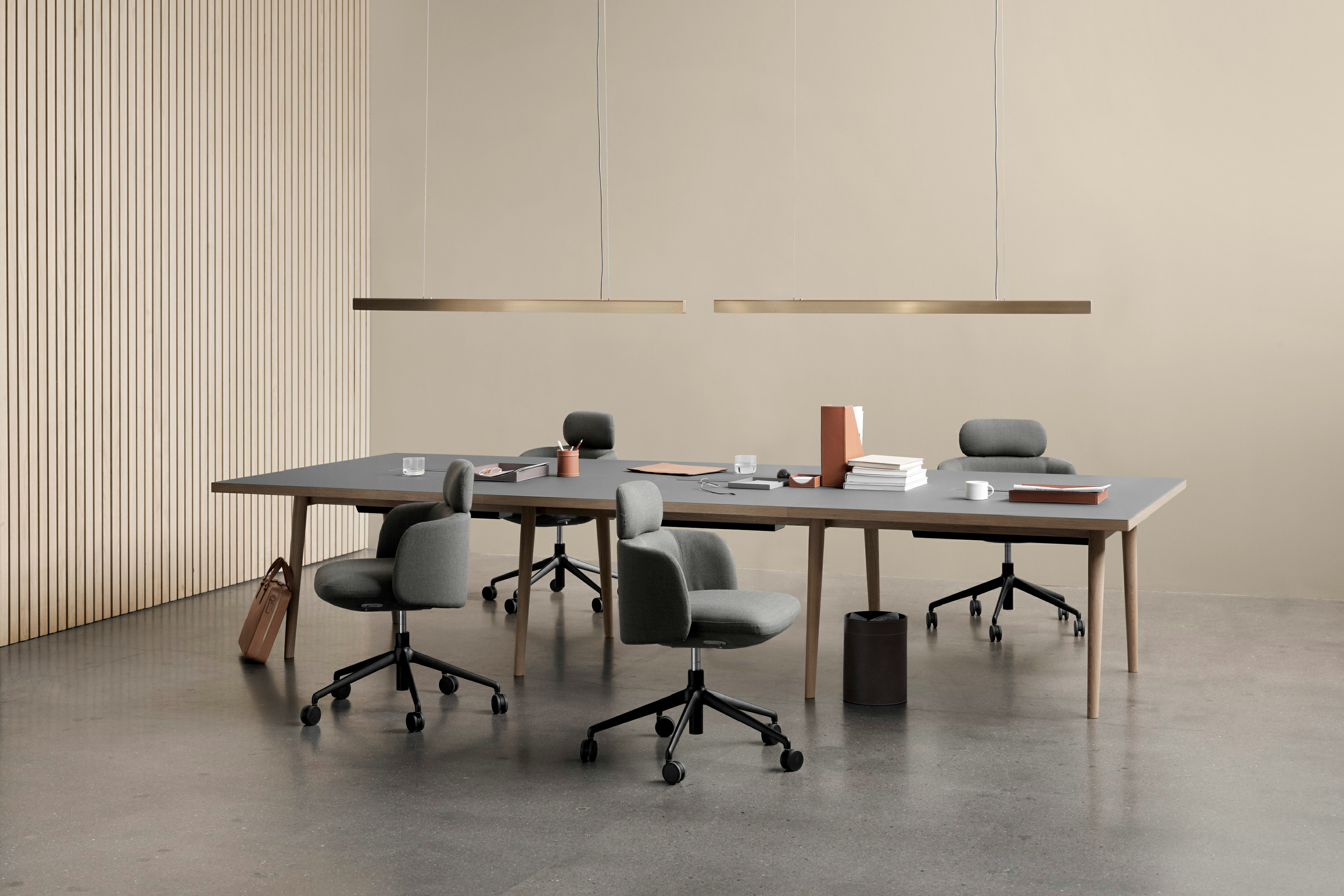
FURNITURE
Try out design variations in 3D. Experimenting in woodworking software or cabinet design software is a lot less expensive than experimenting in the shop. Use SketchUp to visualize as many designs as you like without wasting a single piece of wood. Then look to V-Ray to envision the future of your own design. Now you can find the best tools for any job in furniture design.
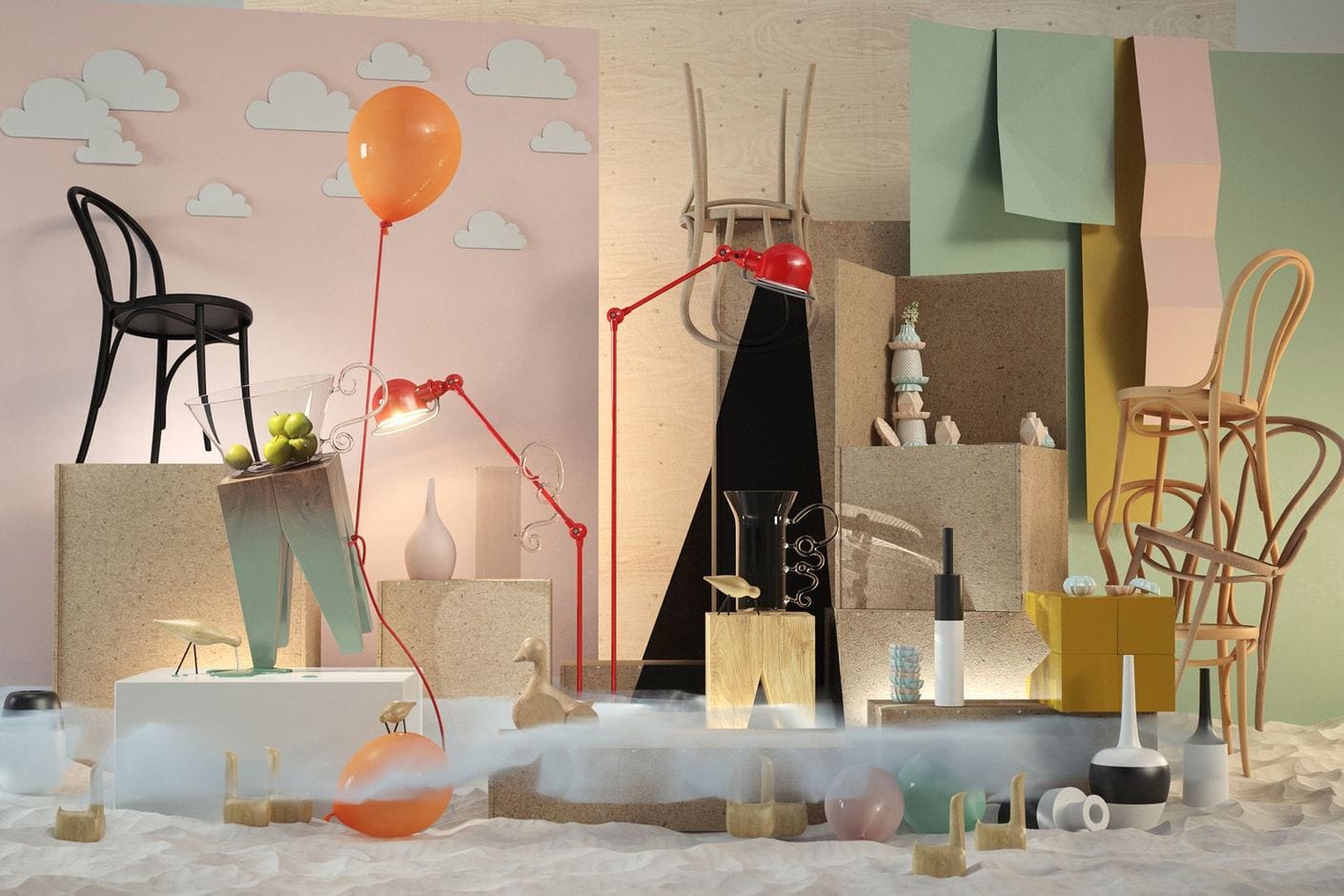
INTERIOR
Do you strive for exquisite interiors, your way? From kitchens and baths to home remodels, SketchUp is 3D interior design software that brings your ideas to life. Find product models from your favorite manufacturers and place them into your project. And to the last detail, V-Ray helps interior designers create the perfect space. It’s as close as you can get to the real thing without actually building it.
Learn Even More from our Blog
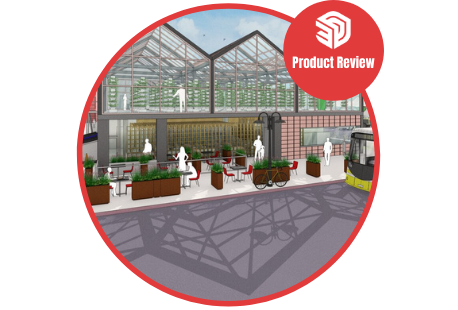
SketchUp 2021: Building a Foundation for Success
Today, we are pleased to introduce a major update to SketchUp Pro with a number of improvements to help you tackle complicated projects, work efficiently, get more done, and succeed in new forms of creation. This major update of SketchUp Pro includes new tools and features, innovations, improvements, and time-savers that help you with all the unique challenges of this past year and beyond.
.png)
Moshe Shemesh: Take time to learn.
He is an architect, CG artist, and V-Ray Licensed Instructor. Born in Israel, working across the state borders, Moshe Shemesh recently published a crucial book for all the people tempted into SketchUp and V-Ray. His love for creating spaces and excellent renders motivated him to share his knowledge and passion for the perfect design.
.png)
How Recom Blacksmith Landed Among the Most Desired CGI Studios
RECOM BLACKSMITH is a CGI post-production studio offering creative retouching in fine art, fashion, and still life to full CGI architecture and automotive visualization. The creative team works in Bulgaria but barely speaks its native language. The reason?
.png)
I come from 3ds Max, how do I survive SketchUp?
Many projects and visualizations can be done with ease and sleight of hand in SketchUp, sometimes even faster than the original platform used. Find out more on how to migrate from 3DS Max to SketchUp and you will not regret!
.png)
Real-time archviz helps Scenario Architecture win clients
Scenario Architecture is a dynamic studio of experienced architects, based in London, delivering ambitious living spaces that combine functionality and sustainability with elegance.
.png)
Design at Starbucks: Brewing the right stuff
David Daniels and his team have executed over 1,400 major Starbucks renovations and new builds in 2016 alone. As well as being a passionate (and productive) designer, David is also a SketchUp aficionado, so I was thrilled to talk with him about his approach to design and decision-making at Starbucks.
Join Our Community in Social Media
Ready to stay ahead with industry news and exclusive content?
Our Partners
Our activities are supported by European Regional Development Fund; Fund of Funds and Operational Program Innovation and Competitiveness


