Northpower Stålhallar is a construction company based in Stockholm, Sweden that specializes in warehouse construction. They build industrial warehouses using SketchUp from concept design all the way to the construction phase, including LayOut for construction documentation.
This end-to-end process reflects the core logic of enterprise design and construction workflows, where digital models evolve seamlessly into build-ready documentation.
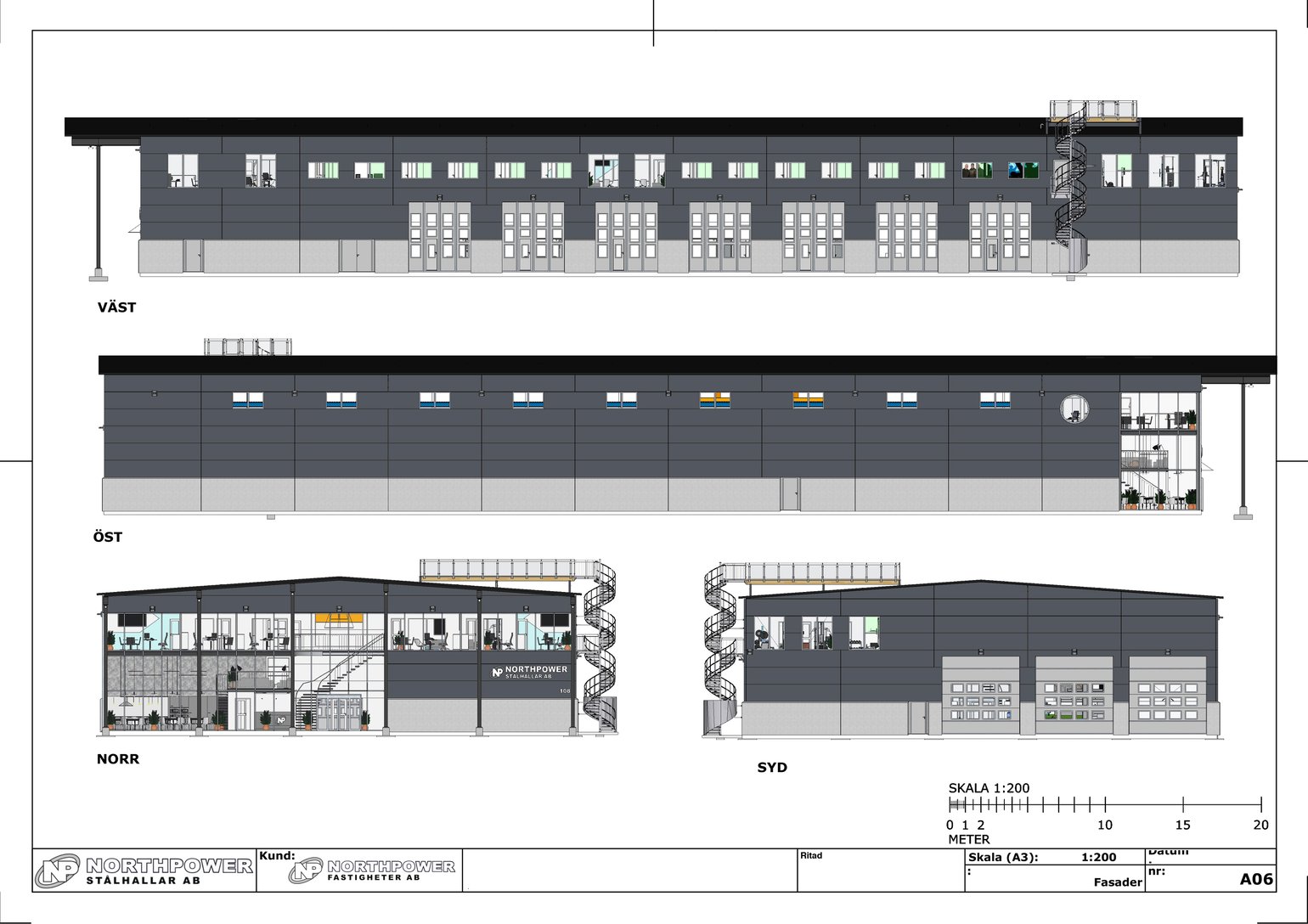
Tell us about Northpower Stålhallar. What do you do?
Northpower Stålhallar was started in 2006 by two brothers from the northern part of Sweden. We were something completely different from the company you see today. Our founders were sitting in a small office by themselves. Since then, the company has grown to almost fifty employees. Fifteen people work in the office, five people weld in our manufacturing department, and the rest are on our work sites building the projects.
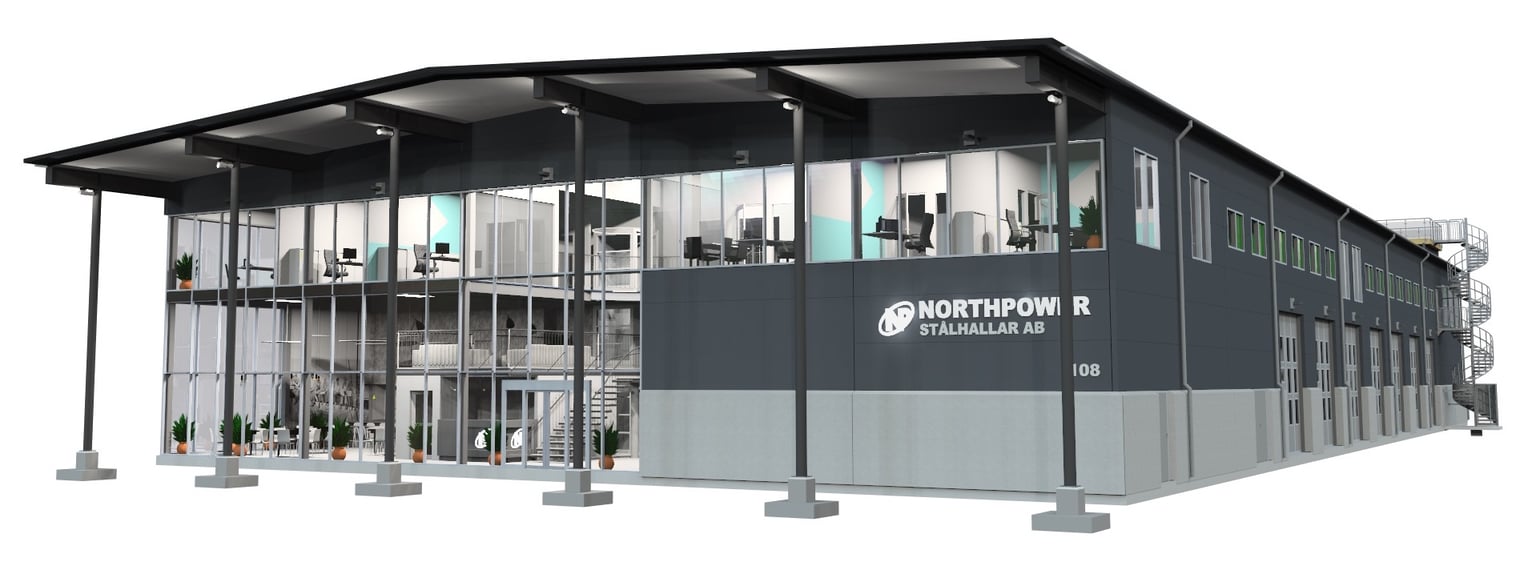
Northpower Stålhallar’s office building. This includes a manufacturing unit, where many SketchUp designs come to life.
What was the company’s first experience with SketchUp? When did you first use it and why?
In the beginning, the two brothers were looking at other construction companies working in 2D and thought, “We don’t want to use 2D, we want to use 3D because you can visualize designs so much better”. They started to look around to understand what types of tools were on the market.
A company delivered a staircase to them for a project and one of the founders noticed it was drawn in SketchUp. He thought, “If they can do it, I can do it.” So he downloaded SketchUp and tried it. He found it to be fantastic. The cost is much lower than some of the other programs, so that was great too!
Can you talk about the space you are sitting in and its design in SketchUp? We’d love to take a virtual tour.
From the lobby, you can access the saunas (it’s a must in Sweden). There’s also a lunchroom, where we all sit and have lunch together. You can take the elevator up and that’s where we have our offices. When you come up, you’ll see a big open lounge area with sofas and TVs where you can sit and relax while waiting for a meeting. We also have table tennis, billiards, and an exercise room.
We modelled the whole thing in SketchUp. The painters were painting the designs exactly from the model. All of the furniture is inside the model too. This office is exact to the millimetre of its SketchUp model.
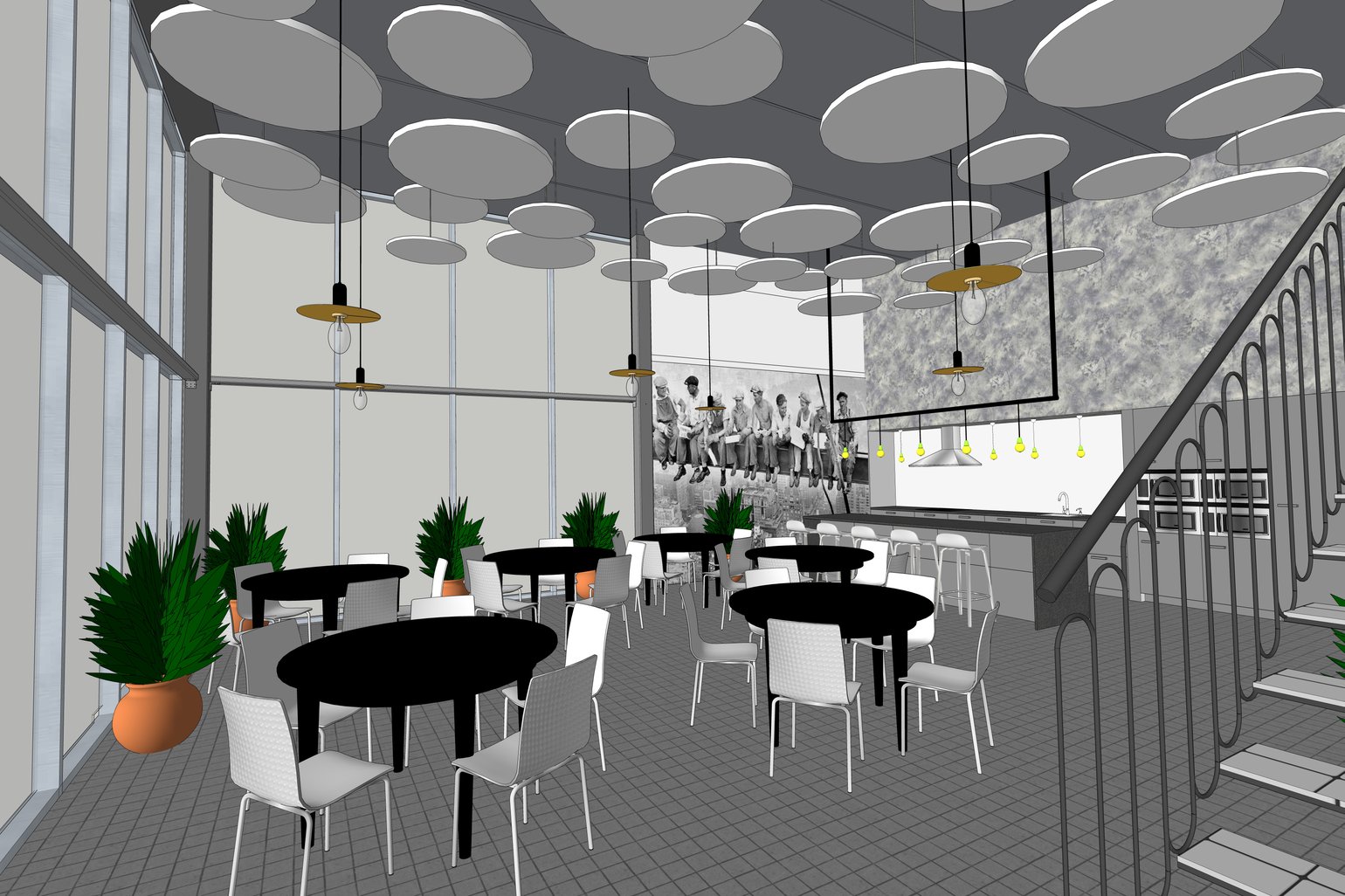
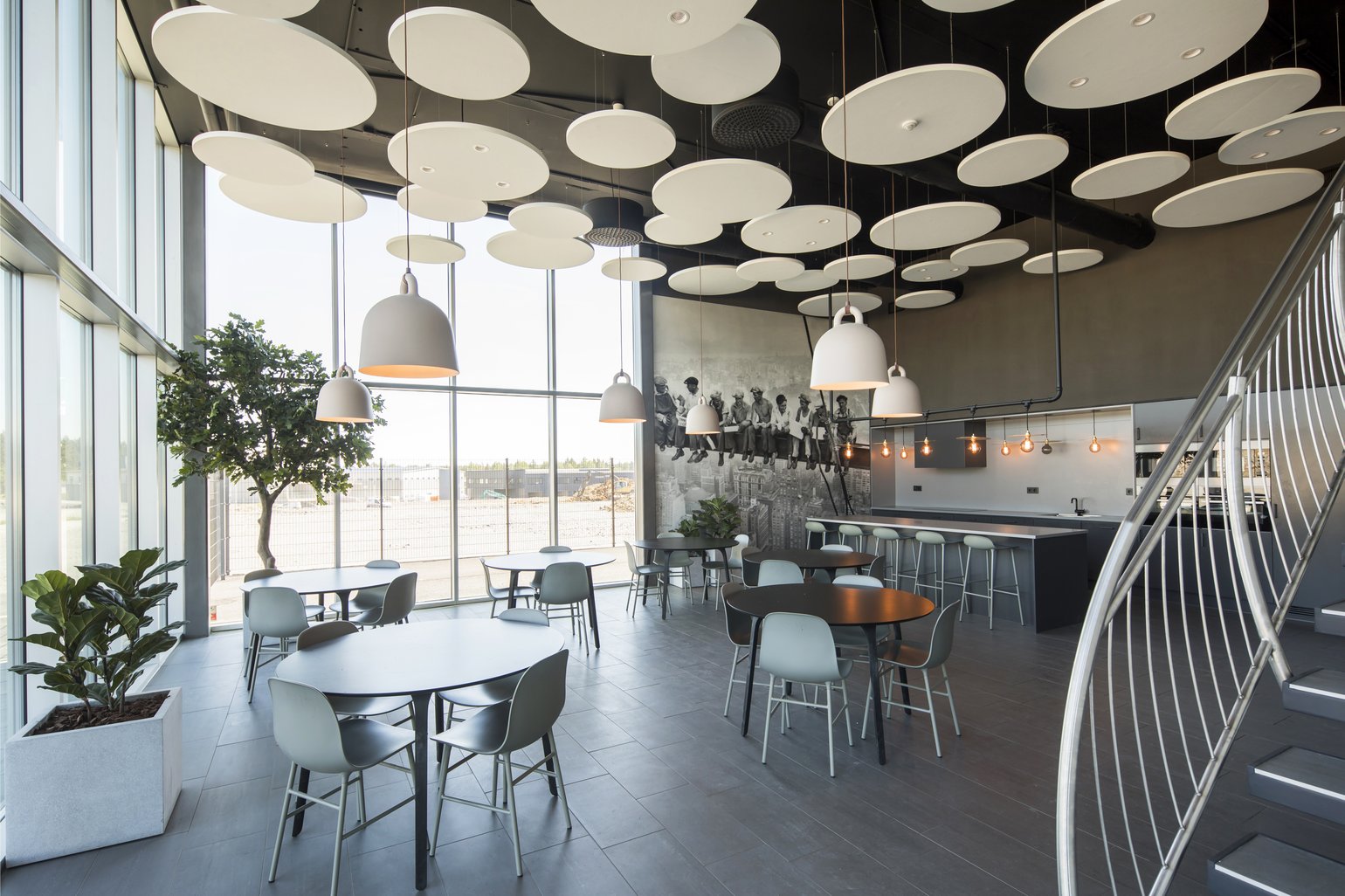
A lunchroom scene from the model of Northpower Stålhallar’s office
Walk us through a project lifecycle. How does SketchUp impact this?
In a typical project, our customer will have some idea of what they want to build. We sit with customers and discuss their needs. Our team will draw an initial idea live in SketchUp. We get a sense of the size of the space and we say, “Do you want a wall here or here? Do you need a window here or here?” That’s the best thing you can do with SketchUp—we decide everything directly and very quickly. If the client has a good sense of what they want, you can draw and deliver this initial idea in a couple of hours. It’s super.
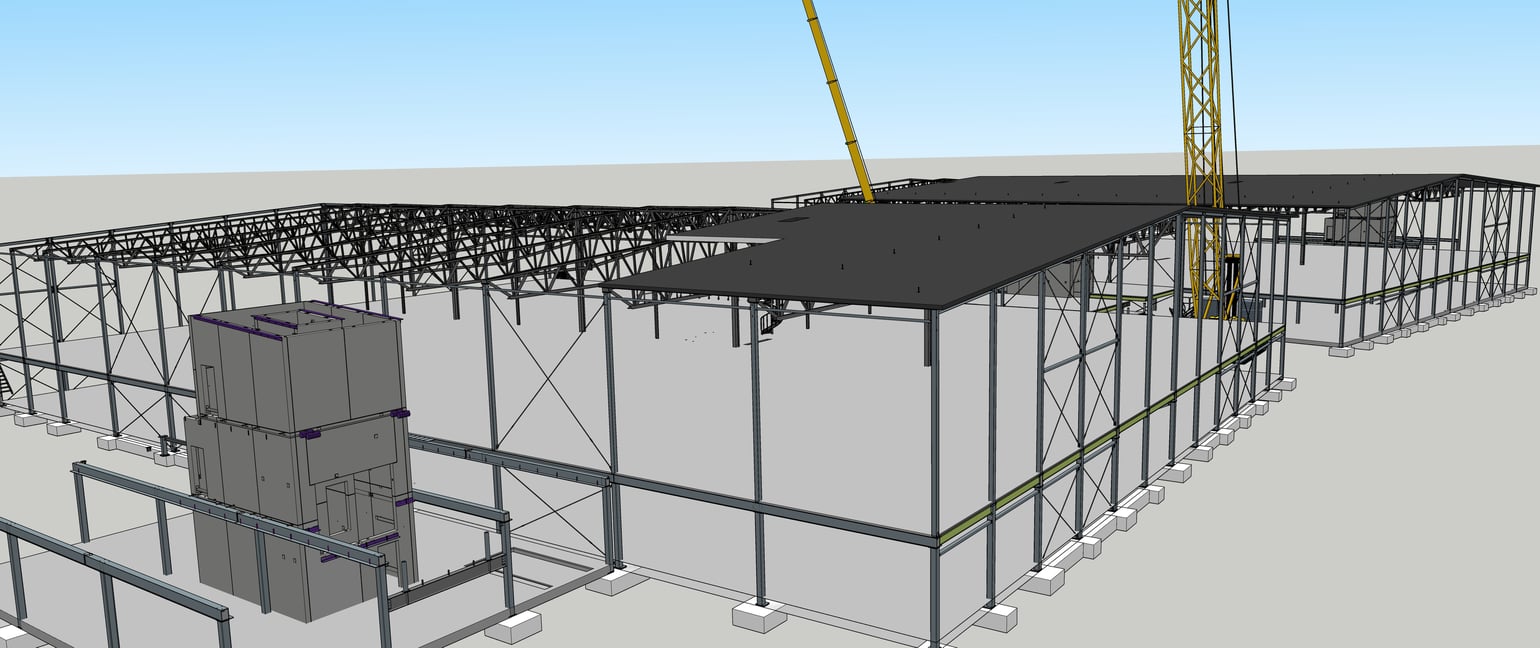
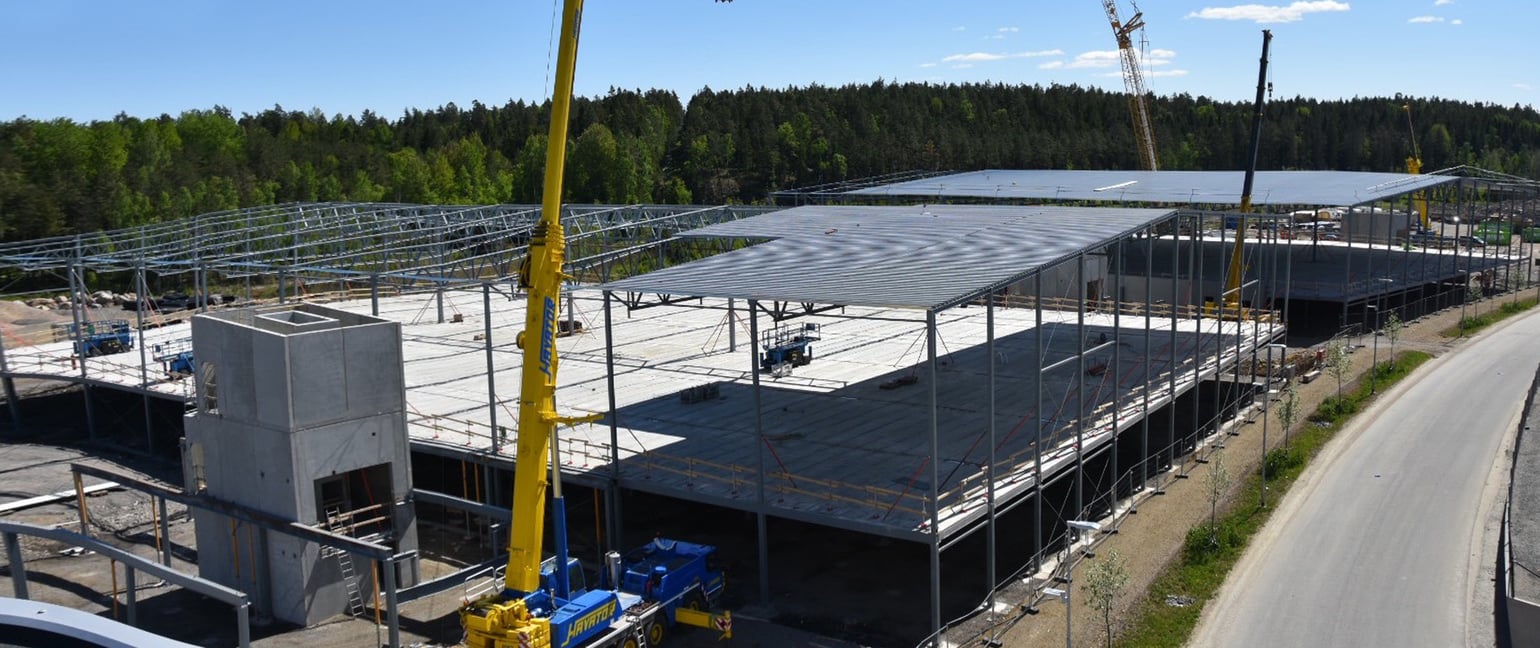
A 3D SketchUp model allows the Northpower Stålhallar team to visualize what they want to build
It’s always interesting when you start working with a customer and they see the 3D models. In the beginning, they see how much you can model and how quickly. They are accustomed to doing sketches on paper and they have to erase, draw it again, and do it that way. And when they see how much we do in SketchUp they say, “Ah! I have to learn this too”.
Once we finish the initial design, we have to do the drawings. We use LayOut to present drawings to our customers. It’s easy to update our documentation with LayOut as we make adjustments to the model.
Our clients normally need to submit architectural drawings to the government for planning approval. These help the government understand our design. From these, we get permission to build. When a client gets that permission, we begin the construction drawings. Our engineers take another week or so to work on the construction documents. In the meantime, we order and begin sourcing materials from our suppliers.
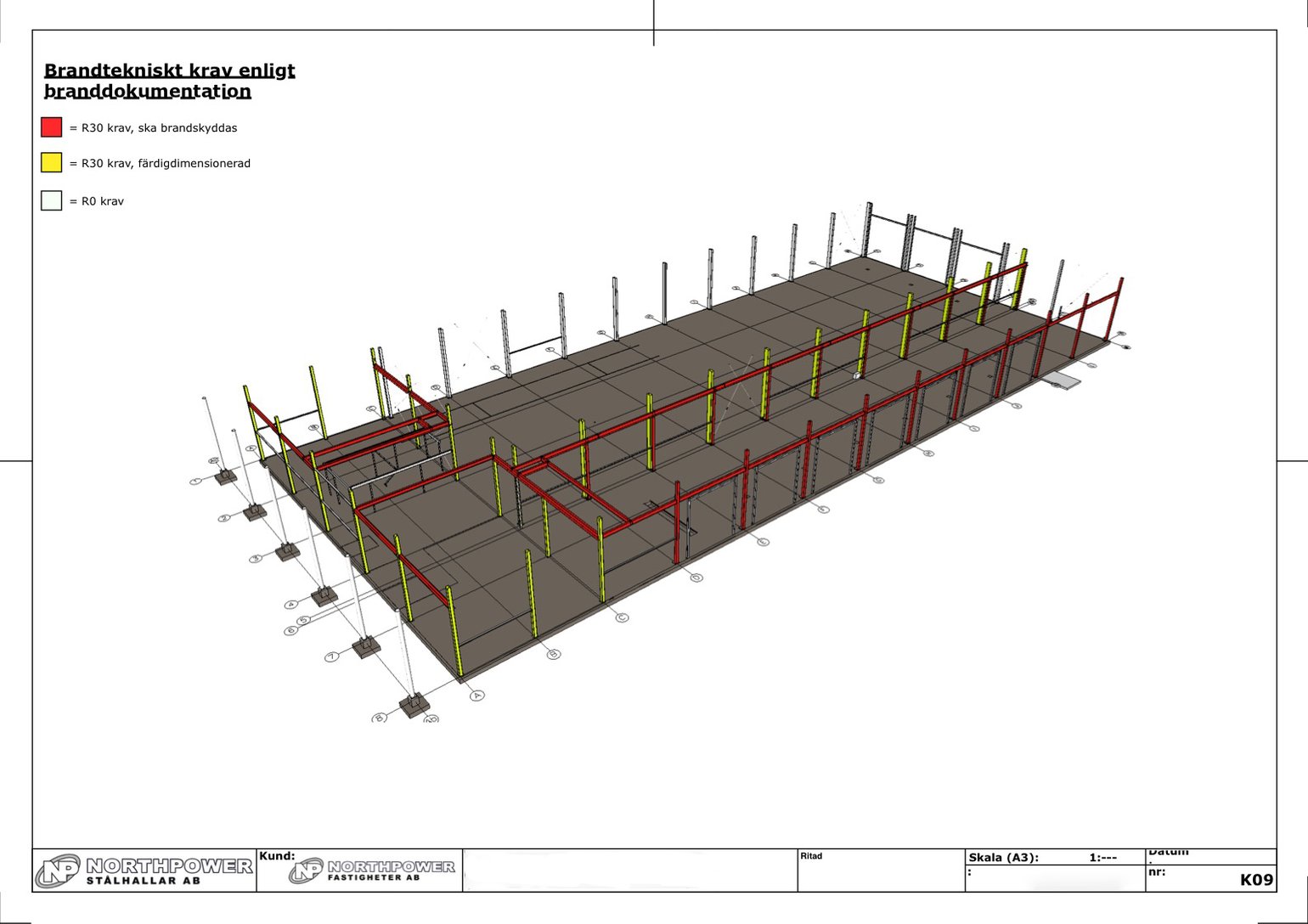
A construction drawing created in LayOut
Can you talk about how you collaborate with your suppliers using SketchUp?
We always push our manufacturers to deliver everything to us in 3D. If you can’t draw it in 3D, we won’t buy from you. We’ve done this for a couple of years and almost everyone has followed. So today, when we order something, we send them our model and show them what we need. They look at it and can say, “We can deliver these parts for this price”.
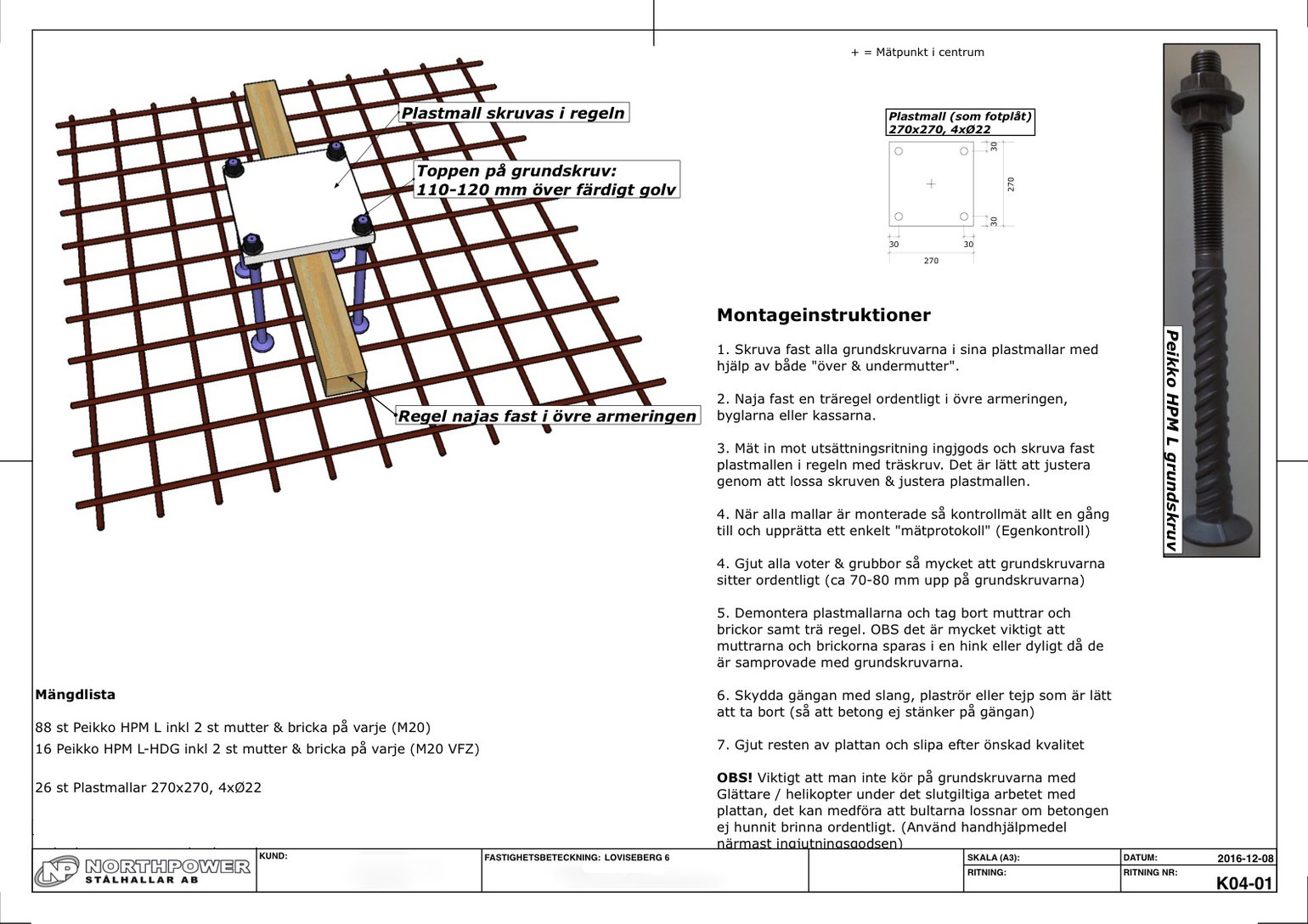
For Northpower Stålhallar, everything is designed in 3D, including the screws and bolts
Once we agree, they send us the 3D model for specific parts, normally as IFC files. Then we’ll import the IFC file into our SketchUp model to see if there are any clashes. It’s much easier to look around a 3D model than 2D drawings with measurements, for example. All of this is checked in SketchUp directly.
When you start a new project in SketchUp, do you start from scratch? Do you have any workflows that save time when working on a new project?
We implemented standard measurements that we apply to models as much as we can. It’s much easier for us to use SketchUp this way, like a grid system. We push customers to use these standards so that we can design it and build it more easily.
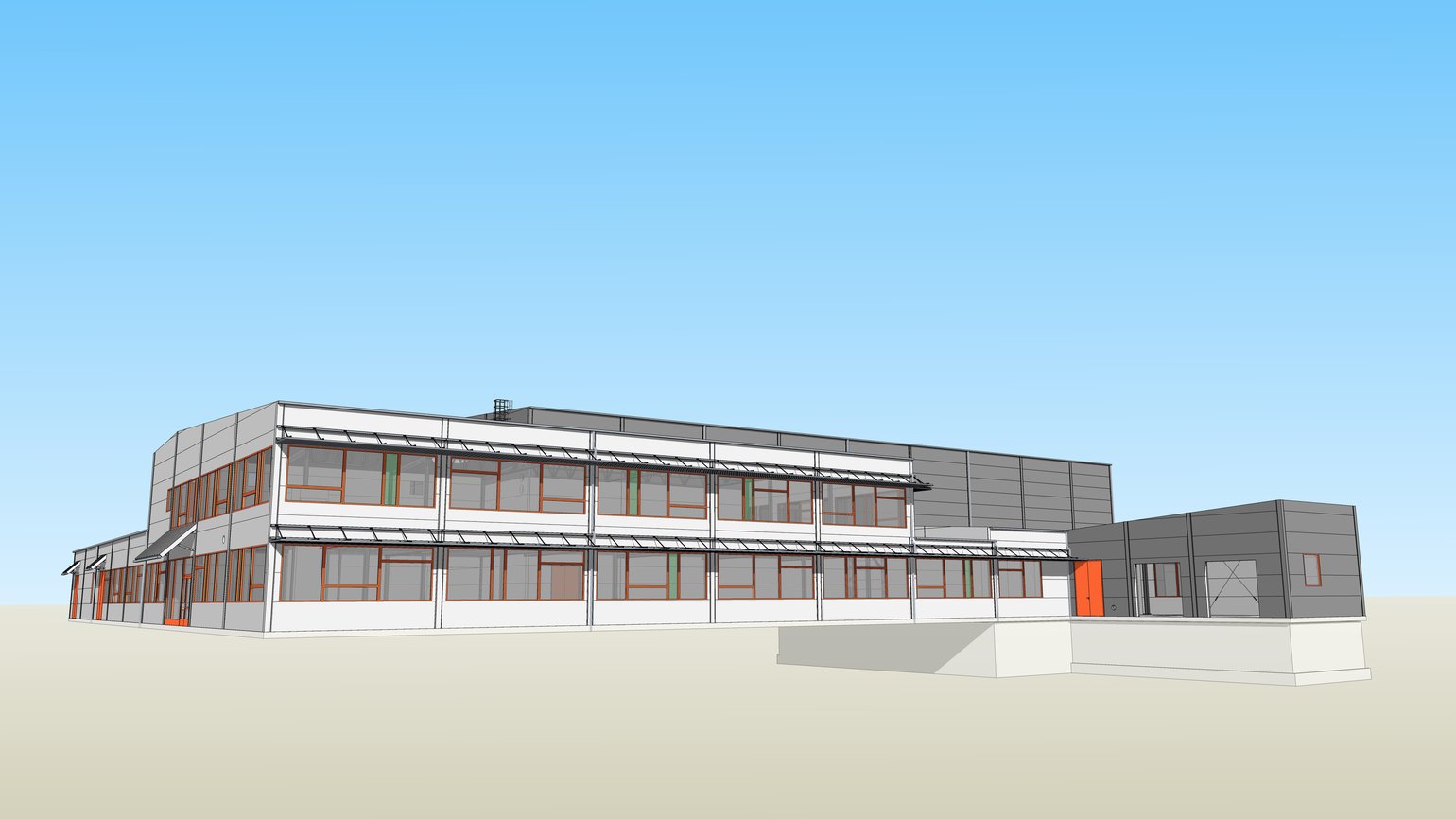
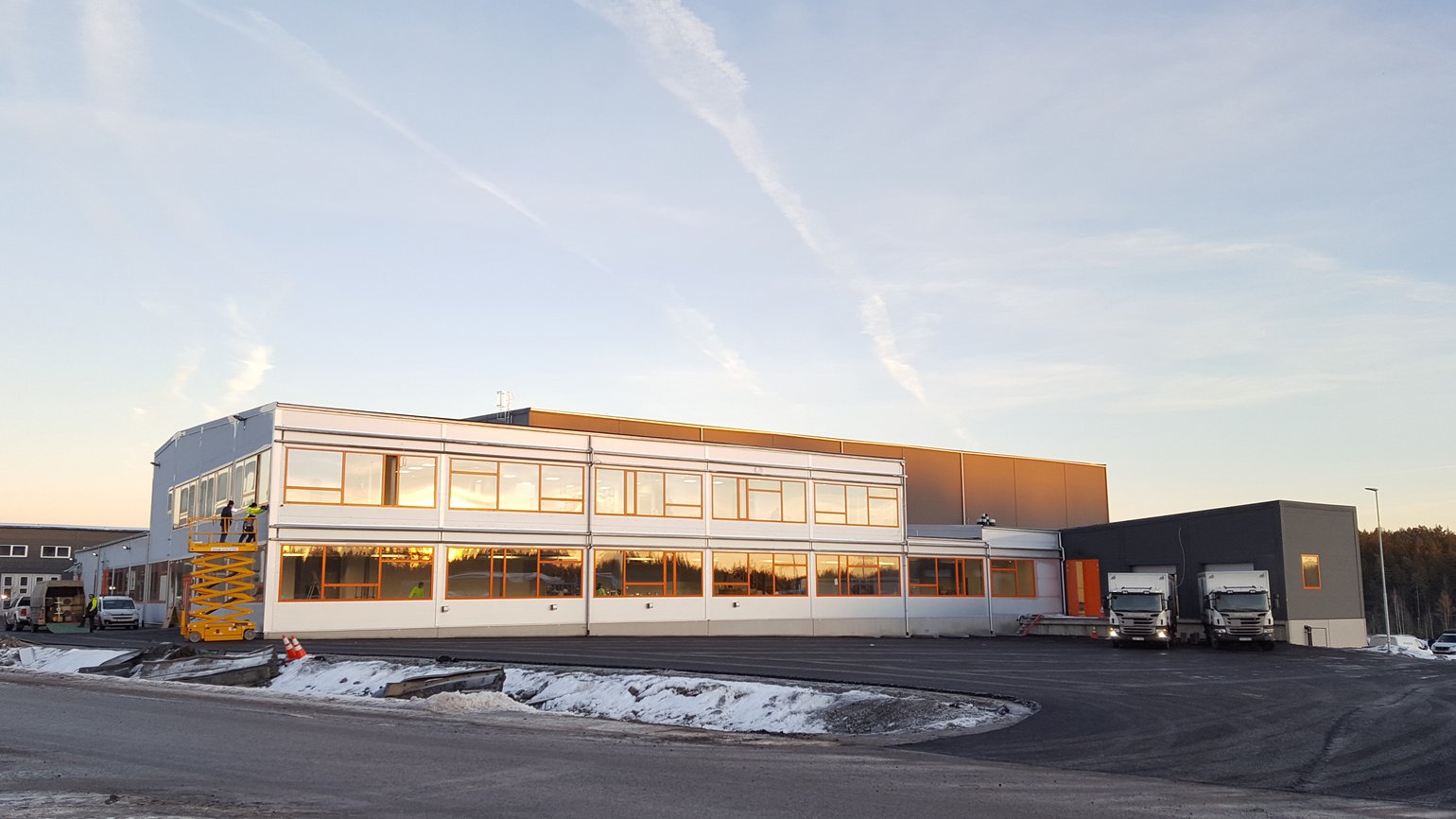
Northpower Stålhallar takes this design all the way to finished project using SketchUp
We also start most projects from a standard model. From there, we like to take solutions from previous 3D models. We copy solutions from project to project. When you’re designing in 3D, it’s so easy to pull these things in. We started a library in SketchUp to help with this where we collect the solutions that we’ve come up with before. Now, you can just drag it directly from the library to the model.
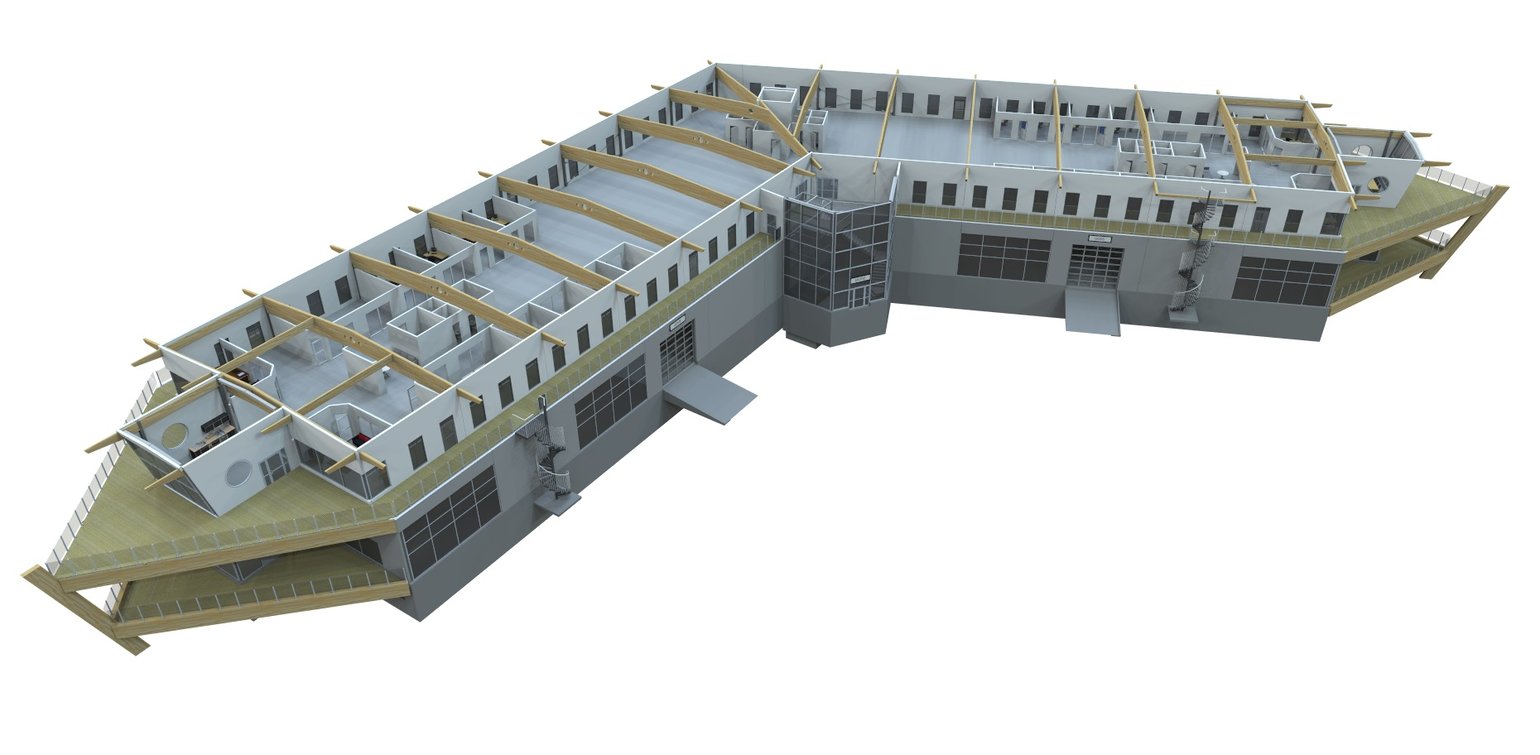
Copying solutions from project to project allows Northpower Stålhallar to save time when iterating through designs
As a company that uses SketchUp from concept design all the way to construction phase, can you share your take on using SketchUp to build a constructible model?
Before I started at Northpower Stålhallar, all I heard was people using SketchUp to design an idea of what something would look like; the outer shell let’s say. However, I learned that you can use it to design exactly what and how you will build. As engineers, if something is 3 millimetres wrong, it won’t fit. So for us, we draw everything down to the millimetre precision. We order components from our suppliers to the millimetre. For us, SketchUp does this perfectly.
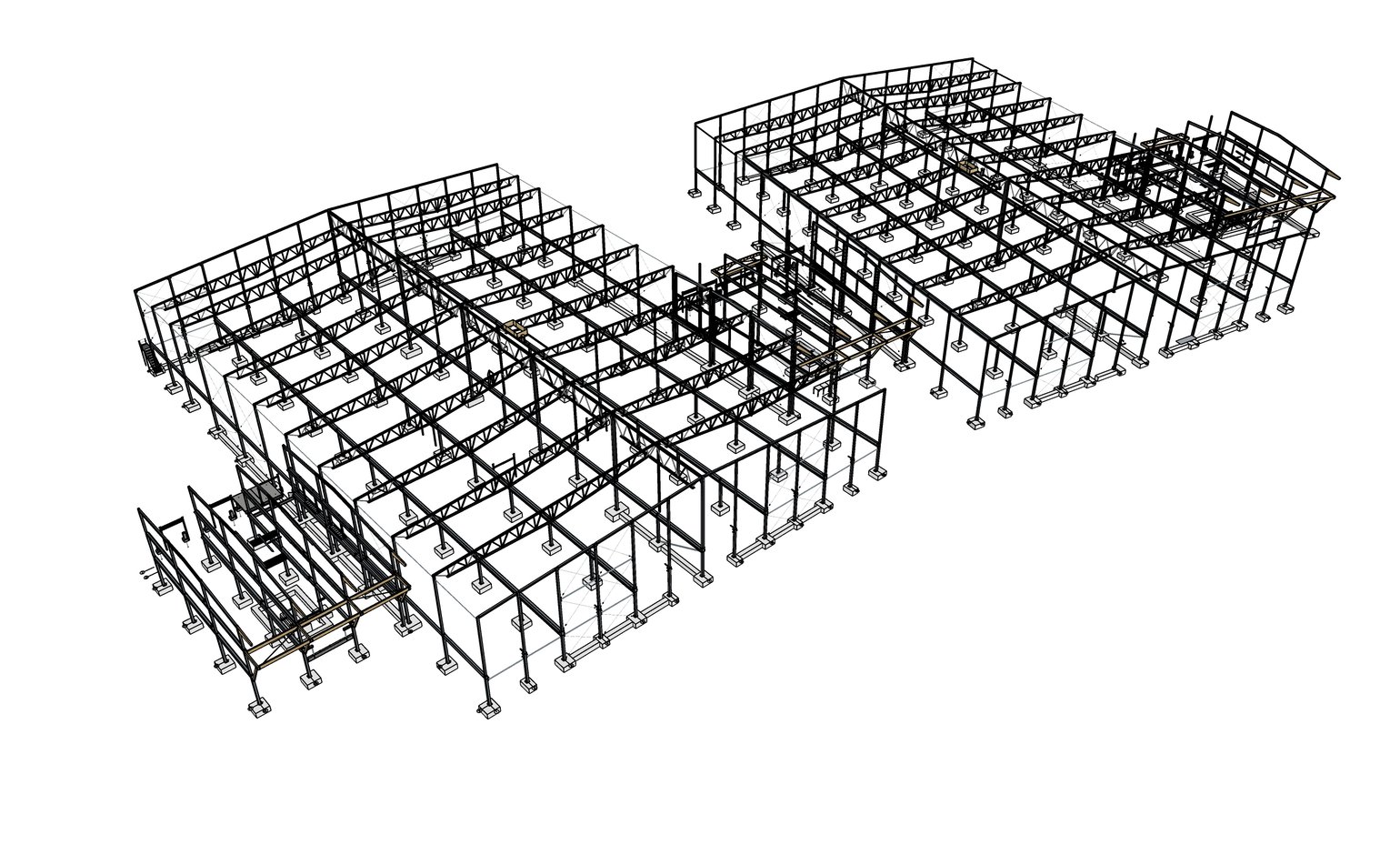
This scene focuses on a warehouse’s steel frame; finding a clash here eliminates issues on-site
How do you use SketchUp models to work with your construction staff on site?
We share models with our construction workers. This way, they can look at them on-site using their laptops or phones. Every time we update something important, they see those updates to the model. We know they’ll look at the model, so it’s important for it to be up-to-date and accurate. We’ve noticed that the more our construction staff use the product, the fewer questions we get.
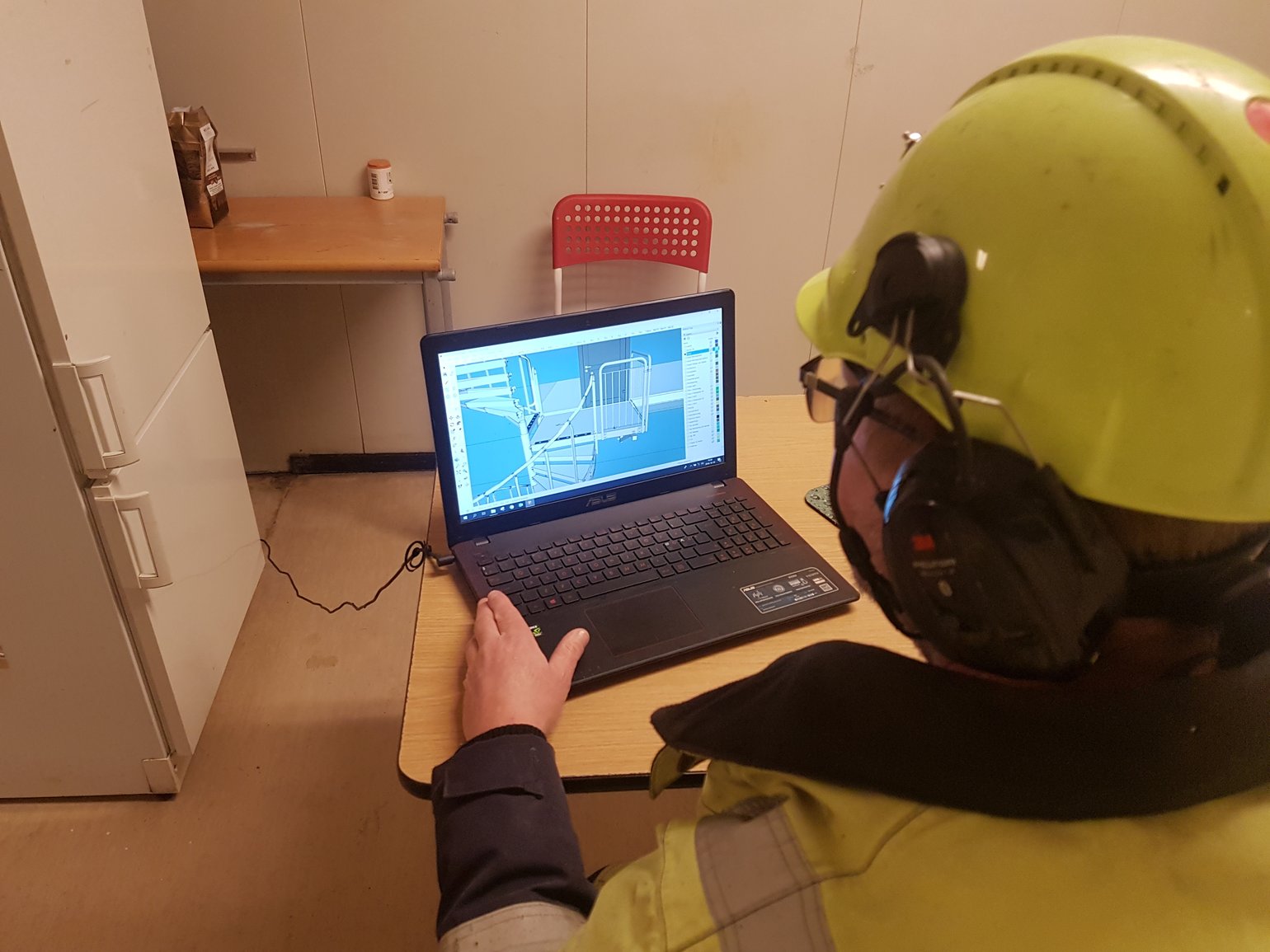
A construction team member navigates through a SketchUp model
Before, they would have questions about the measurement on a beam for example. Now, they’ll look at the model themselves and answer their own questions. For them, it’s easier to be able to access the information directly from the design.
Some of our construction teams have no prior experience with SketchUp. One advantage of SketchUp is how easy it is to learn compared to other programs. We sit with our staff, even just two hours, and they understand how to look around a model and access the important information.
What’s next for how your team uses SketchUp?
We’re trying to expand our use of ‘generate report’ to get more information from our models. We’re also trying to get more information into the models. What we want is as much information as we can get into our 3D models so that the model is the only thing we have to work from.
Extensions you can’t live without?
IRender, CleanUp, Cutlist, Auto-Invisible Layer
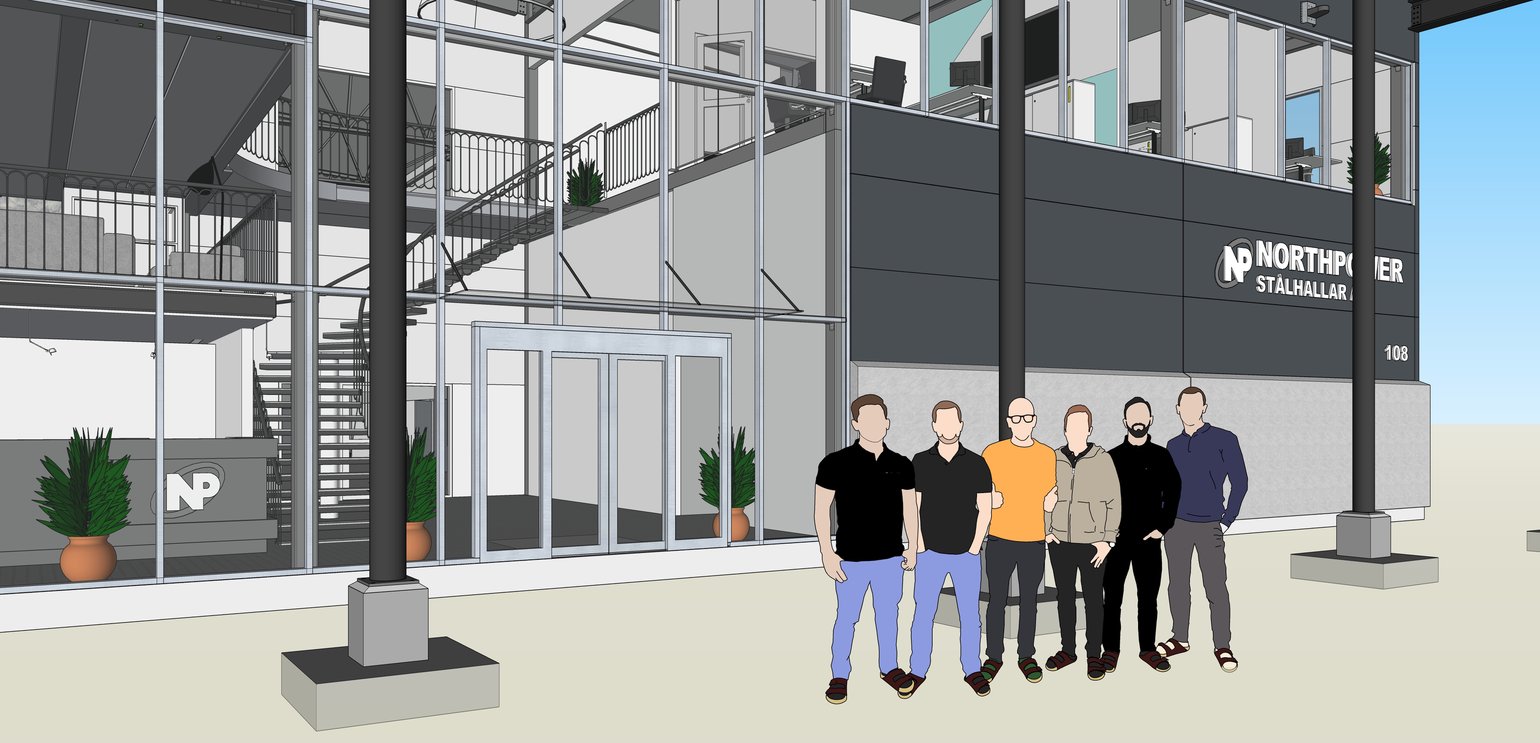
The Northpower Stålhallar team in SketchUp