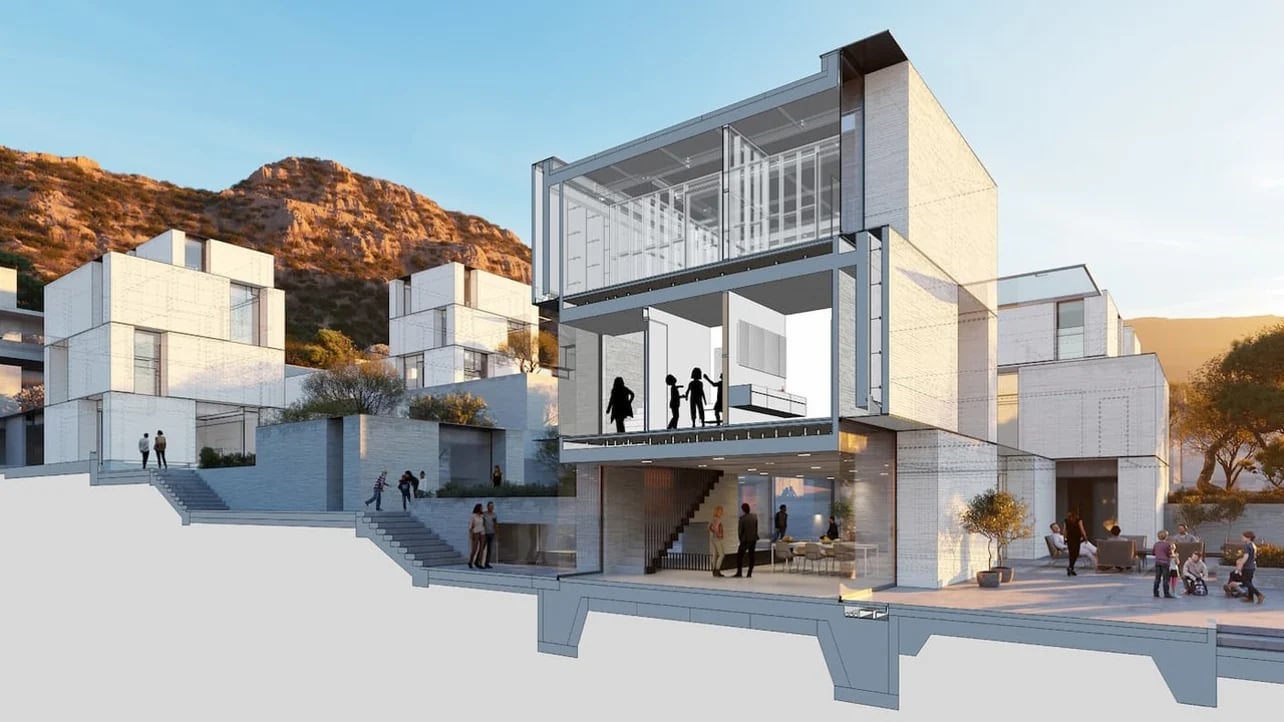
Architectural design has a leading role in modern-day investment projects. From interior design to public buildings and urban projects – each and everyone requires special attention to detail. That includes frequent discussion and a lot of hard work when it comes to producing architectural drawings and keeping them on track with the changes in the design process. Is there a way to manage it all on a tight schedule? Let’s take a look at how SketchUp and its tools are able to help with that.
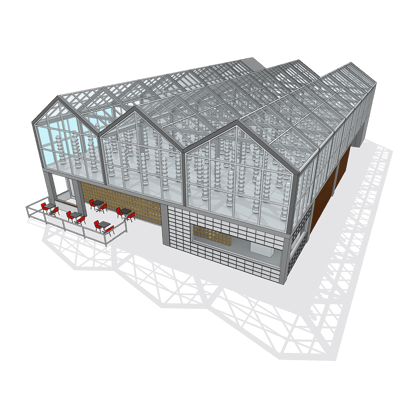
Creating an elaborate model is helpful and important
Making time-consuming technical drawings and schedules are tasks that you definitely have to automate as far as possible. That works best when your project is concentrated on a single model. And that is exactly where SketchUp comes in handy.
Designing your project in a single 3D model in SketchUp
Even from the very start of your project, you should be working in a 3-dimensional environment. That is important not only because you are able to see the shape and form of the building, but also because with every step you will make your model more precise in accordance with the current project phase. To do that properly, you should focus on building a clean and organized model from the very beginning.
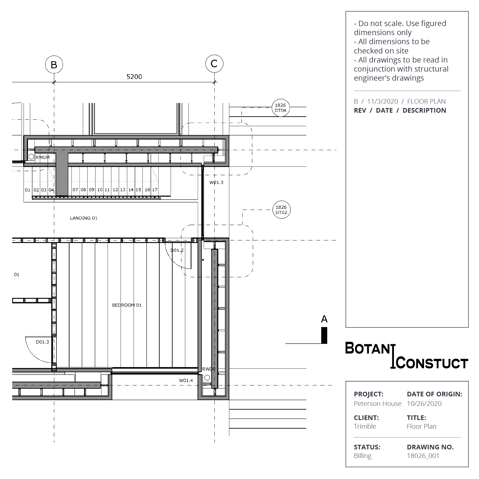
Building your model with regard to detail helps you make precise drawings
Join your elements in components, so that you can assign to the appropriate names and object types. Keep in mind to set up layers for the different types of building elements, because that will help you out while interacting with the model. For example, you can put the structural elements on a separate layer from the exterior walls. That way you can turn the latter on or off and be able to clearly see if the structure works right.
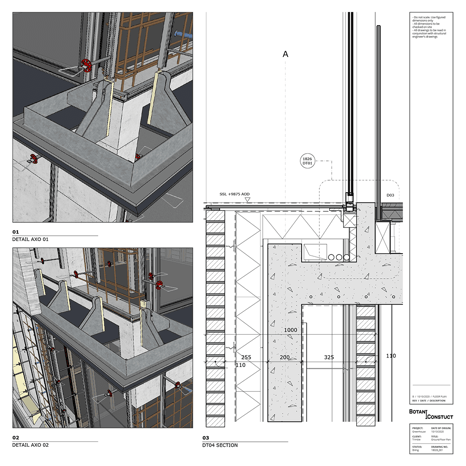
SketchUp and LayOut can even help you communicate your construction details
SketchUp also allows you to make schedules. If you have built your components properly and assigned them to the right layers or categories, you can select and filter different parts, and also calculate them separately. For elements like doors, windows, or pieces of furniture you can also enter a price from the Create Component menu or the Entity Info box. That way you will be able to make better quantity and cost calculations.
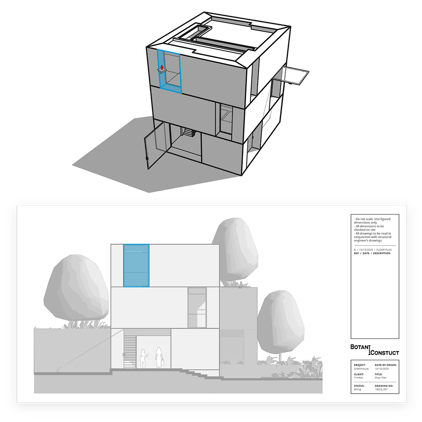 Changes in the model are updated in the drawings too
Changes in the model are updated in the drawings too
Producing elaborate drawings and details with LayOut
The advantages of working in a single-model environment include the production of high-quality architectural drawings, that are linked to the model itself. In this way you are able to create the documents required for the different phases of the project and still be flexible and adaptive to design changes. Importing your SketchUp model in LayOut means that you are able to annotate all of the required measurements and index all of the essential information needed for the implementation of the project.
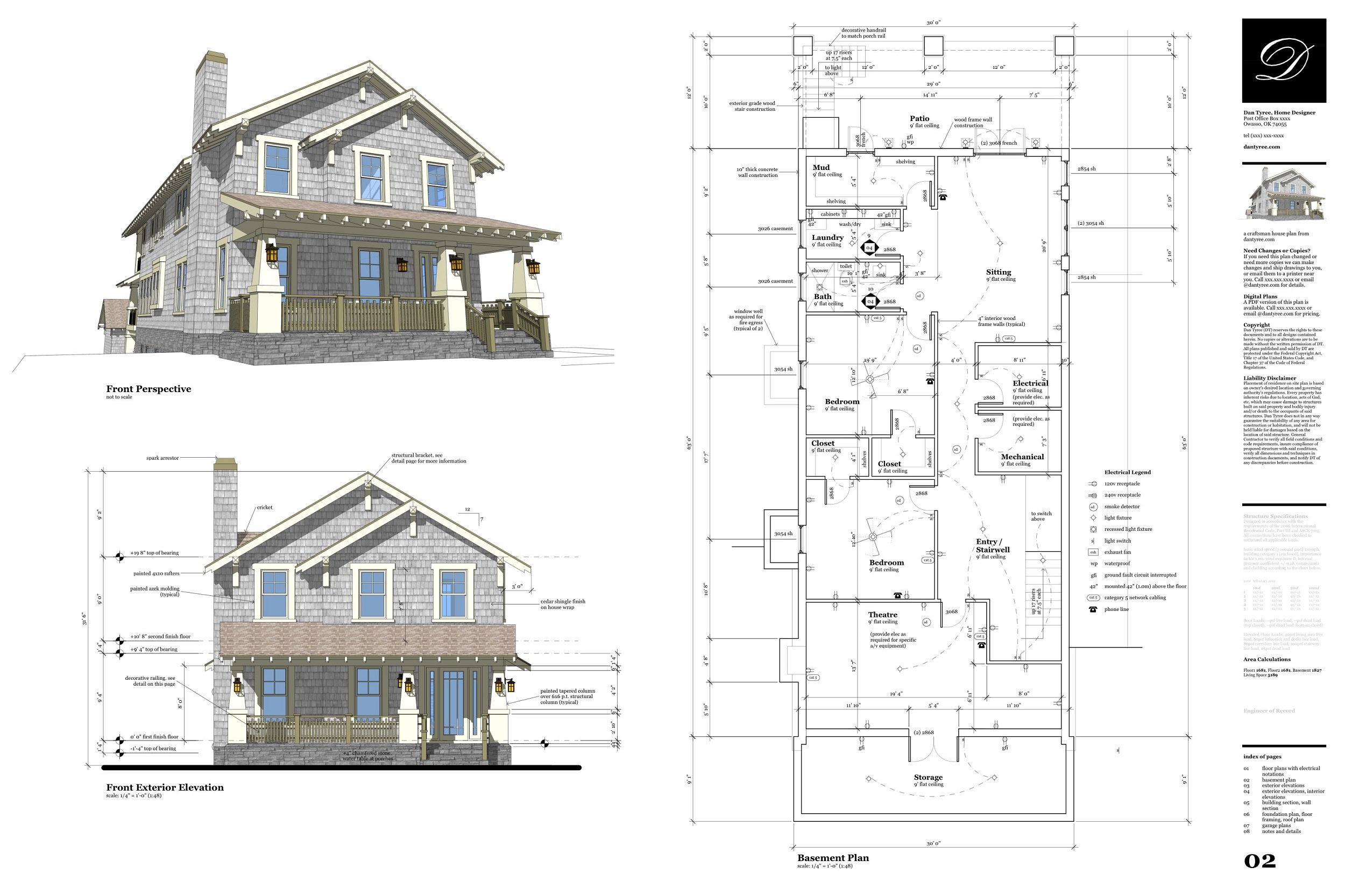
Plans for a house with different annotations
The layOut allows you to choose from a set of built-in templates or customize your own. The program allows you to link the views that you have set up in the SketchUp model and turn them into the respective plans, sections, and elevations. The layOut allows you to annotate drawings to scale and one of its most functional features is that the dimensions stay linked with the model. That means that changes will also be automatically adjusted in the drawing when the model is updated.
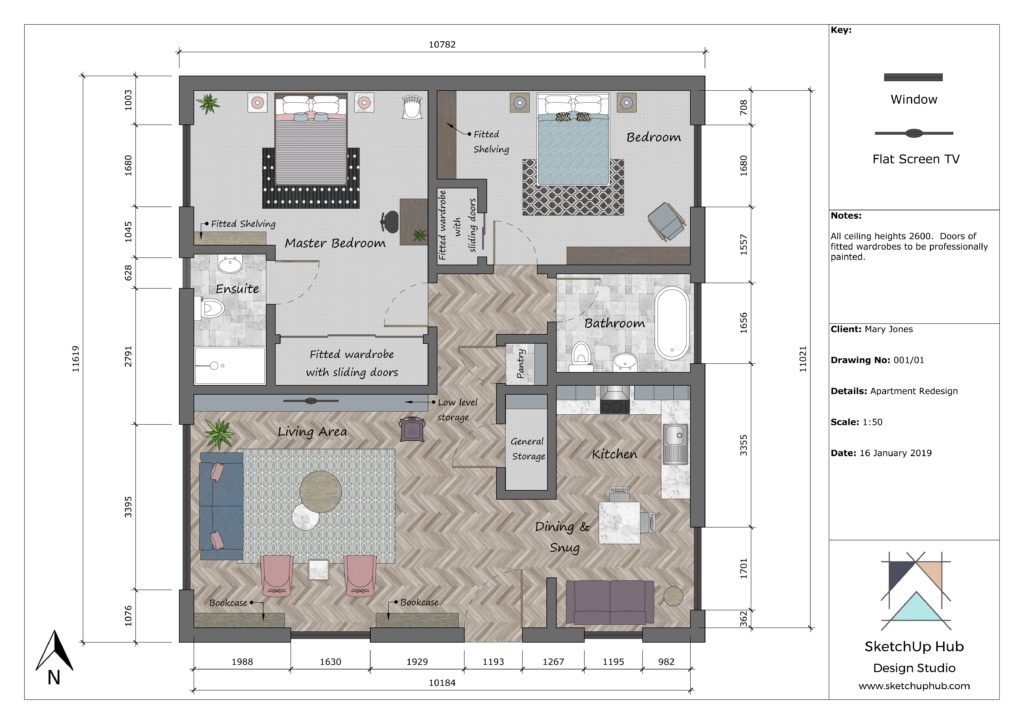
With SketchUp and LayOut you can also perfect your interior design presentation skills | Image: sketchuphub.com
Finally, LayOut allows you to publish an issue or make a presentation to your project. It is in this way that software like SketchUp and LayOut come in handy to architects – they keep all of the information linked into a single model. And by that they allow them to make high-quality architectural designs while in keeping with the tight schedule.
This article is part of our SketchUp & Design Software Tutorials, exploring time-efficient workflows that balance speed, accuracy, and design intent.