The PLAY/PAUSE project of the avant-garde Canadian architect Jean Verville offers a complete volume transformation, a mix of artistic work and real residential space adapted to the everyday needs of the residents – a family of actors and their son. Inspired by the result, they joined the architect in presenting the finished project in an eccentric photo shoot – playful, artistic and surprising. The narrow house located in a residential area of Montreal features scenography along the entire height of the building. The interior reorganization does not change the existing building on the outside. Inside, however, the house is literally “gutted out” to free the centre of the space which encompasses three floors. The new vertical planning includes a series of volumes with alternating multifunctional landings at ten levels. The residential “spaces”, extended in height, are surrounded by a 12-meter high openwork steel structure. The interior is in soft grey colours and minimalist furniture. The impressive metal construction which makes the project seem complete has a skylight which lets in daylight all the way to the ground floor. Filtered by the metal surfaces, the light enhances the projections of the shadows thus marking the walls, the floor and the ceiling with graphic lines. Their presence removes the spatial boundaries and provides constant play of geometric shadows on the monochrome interior canvas.
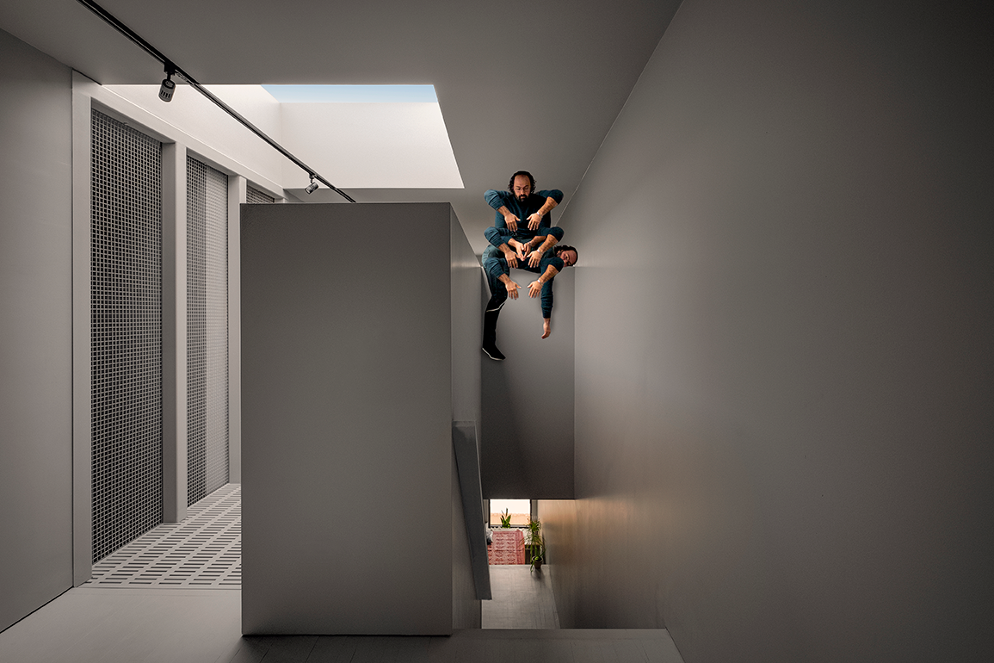
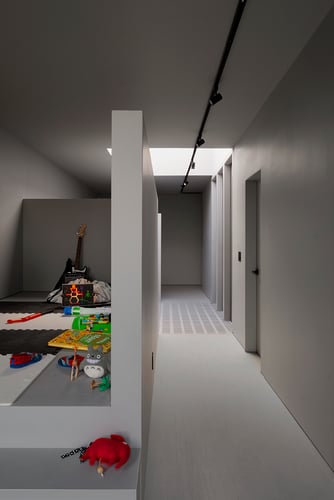
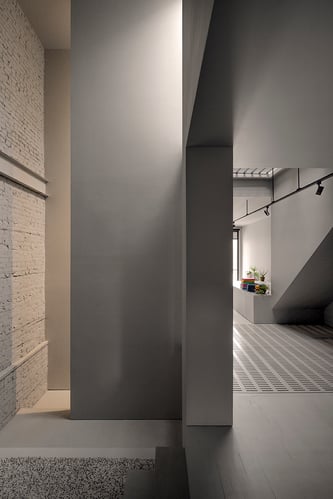
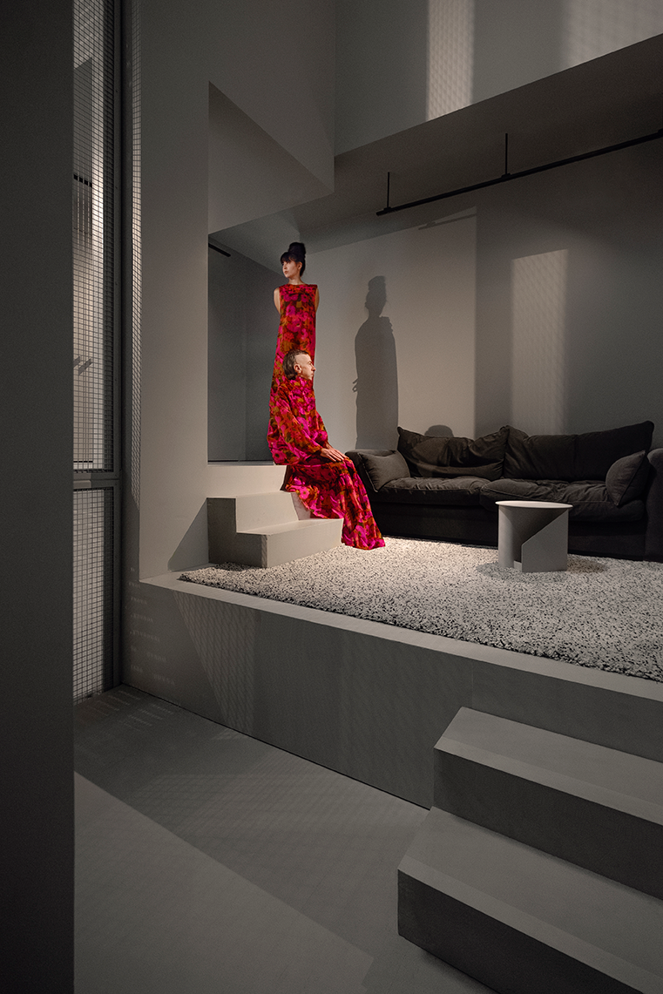
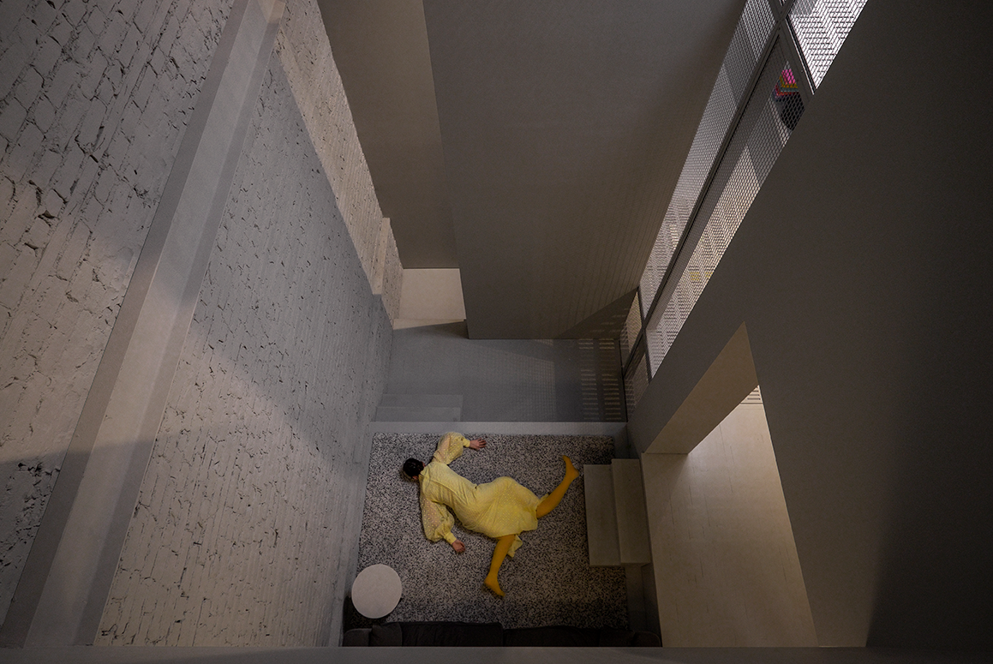
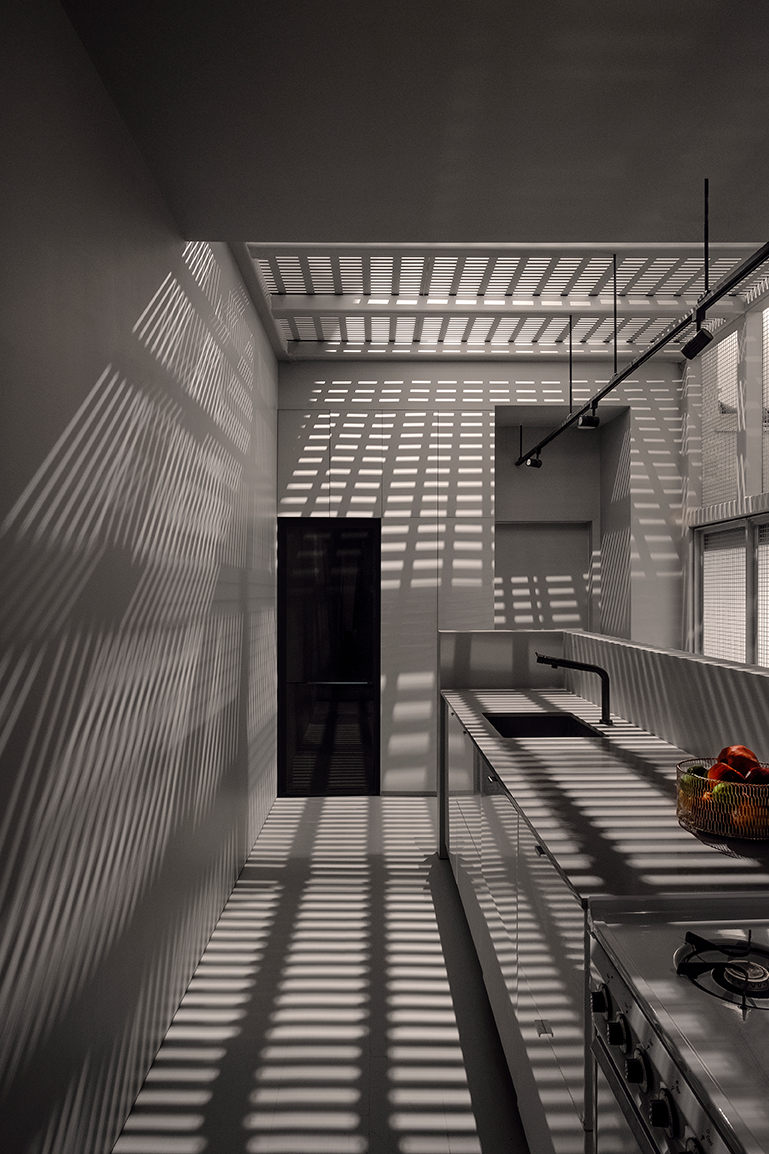
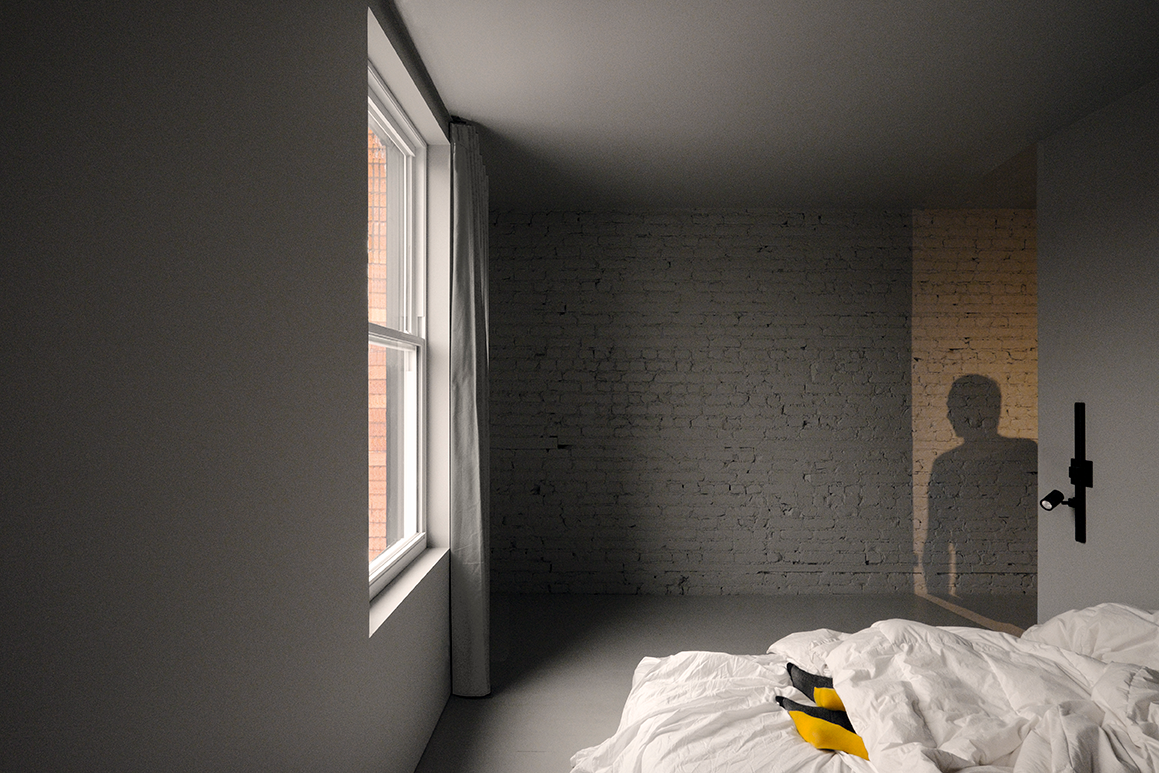
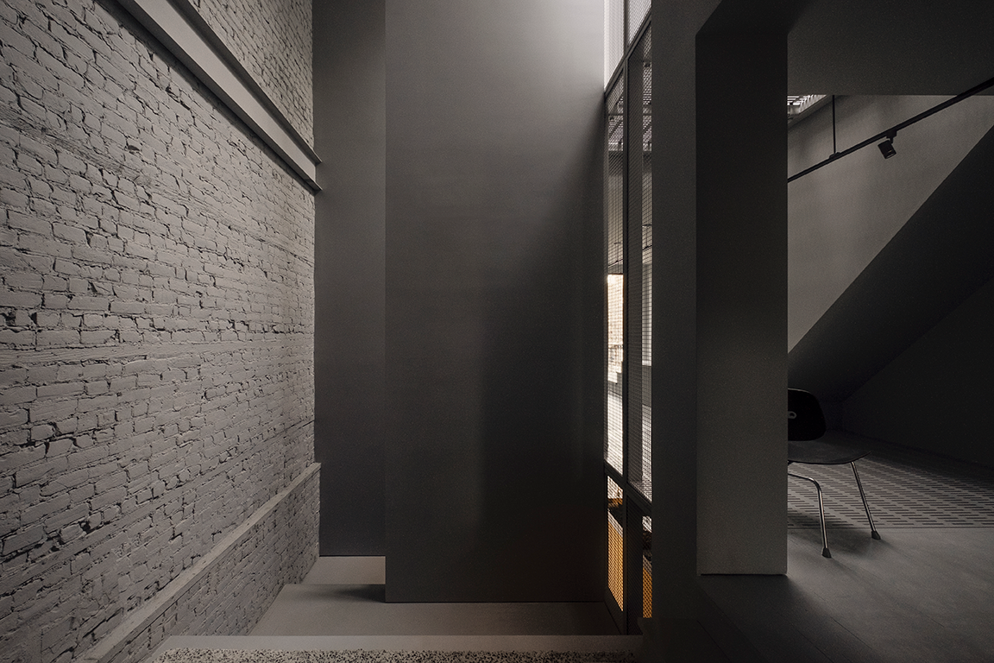
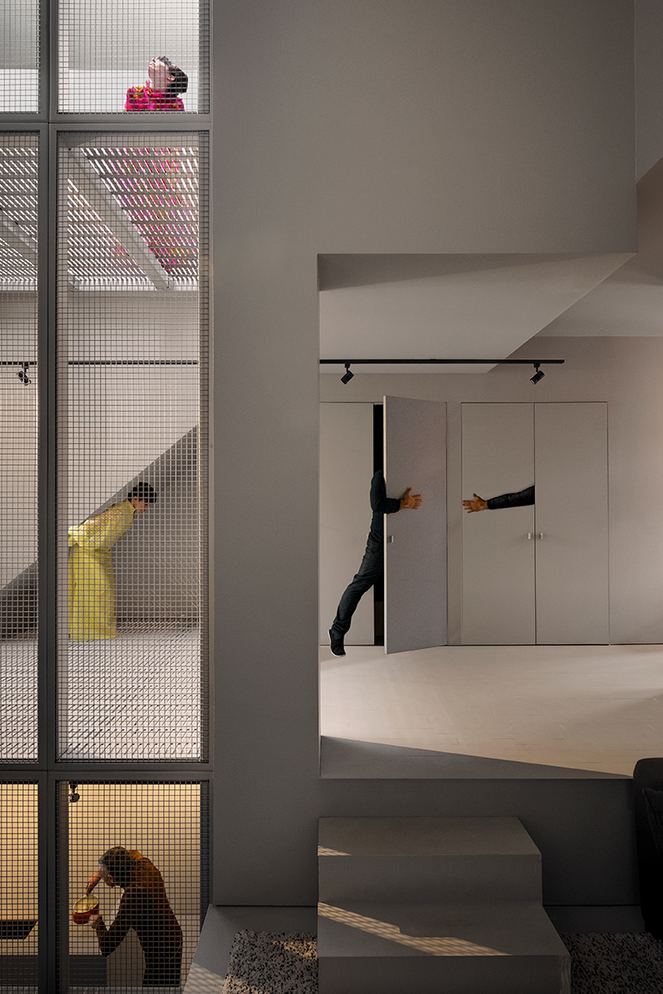
Discover similar architectural explorations that bridge form, geometry, and artistic expression in Architecture Case Studies & Inspiration.
Bistra Shishkova, Photo credit: special collaboration Studio Jean Verville Architects + Felix Michaud