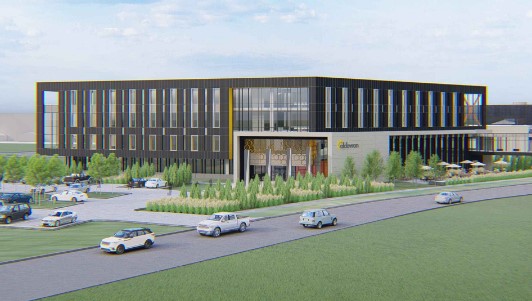
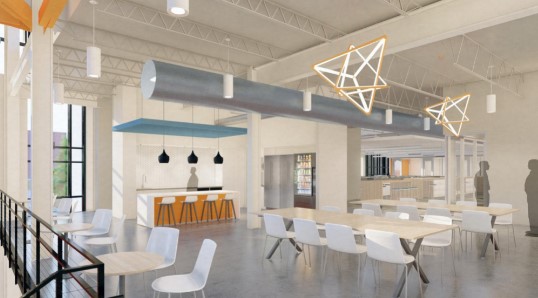
Different views of the new Aldevron campus using SketchUp and Lumion.
Matt, tell us a little bit about Aldevron and what your role at the company has been over the years.
Aldevron is a major global supplier of plasmid DNA, RNA, and proteins to the research and clinical communities based out of Fargo, North Dakota. When I started working at Aldevron back in 2000, it was just a start-up pushing hard to expand rapidly. Our team was much smaller, so we had a ‘roll up our sleeves and get things done ourselves’ approach.
In that vein, I started using SketchUp to help with lab reconfigurations along with operational and logistics planning. I became a visual stenographer, in that I would brainstorm with the scientists on floor layout requirements and make rapid schematic designs to fit their needs.
“
SketchUp helped us swiftly prototype spaces within the building and iterate on the fly. From the start, being able to measure accurately and visualize the spaces in 3D was invaluable. This enabled us to get our internal clients — the scientists — on board with any changes.
”
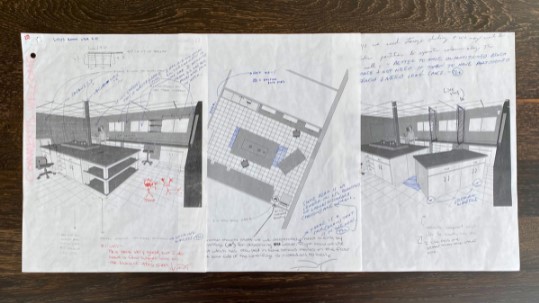
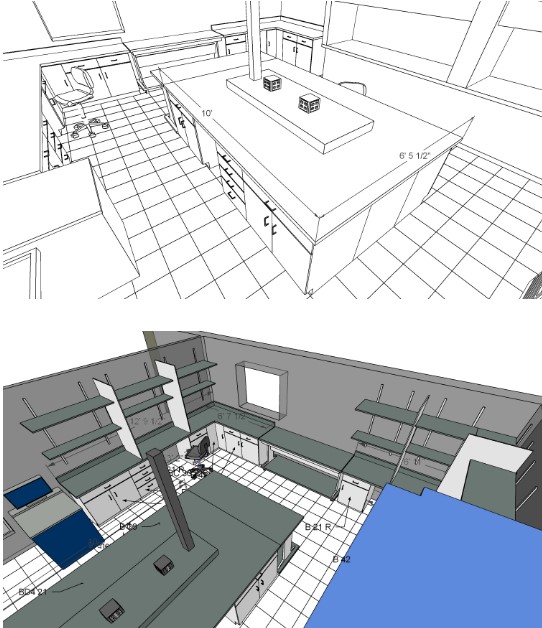
The early days at Aldevron: converting a small wet lab to a lysis room.
Once Aldevron started to get bigger, we hired ZerrBerg with design partner BWBR to work with us on expanding our campus in alignment with our success and growth. ZBA, BWBR and Gehrtz Construction Services are currently managing phase one of our expansion of the 14-acre campus.
Chris, tell us a little bit about BWBR and what your role is for the Aldevron project.
BWBR is a top architectural firm that strives to create exceptional spaces with the majority of our work focused on complex environments. We, along with ZerrBerg architects, were specifically chosen for this project because we have a strong background in designing for the science and technology industry. I am a design leader at BWBR, and I have overseen the design team on this project. A project that includes a very knowledgeable and decisive owners group, that has been exceptional at informing and guiding the design team on Aldevron’s process and goals. Our team is focused on achieving the highest design standards possible for the client when considering function, composition, budget, sustainability, and resilient design.
Can you tell us about the new campus and the design?
Aldevron is in the beginning phases of building out a 14-acre campus in Fargo, North Dakota. Fargo is a significant location for Aldevron, tracing back to the founders’ native roots and key connections in the area. Michael Chambers, founding CEO and Executive Chairman, studied at North Dakota State and University in Fargo, and still maintains strong ties to the University and community.
Michael’s vision for the company and acquisition of property near the Fargo Microsoft campus were key drivers in developing a holistic layout of the master plan. Currently, we are focused on the construction phase of the new, north manufacturing facility adjacent to the existing building. This new facility will be leveraged to meet the production demands of a rapidly growing company. Considering the company’s current growth and its changing spatial needs, we must maximize the capability of this site to support Aldevron’s growing operation.
The master plan consists of an expansion of the biologics manufacturing facility, and the development of both an administration and an R&D building.
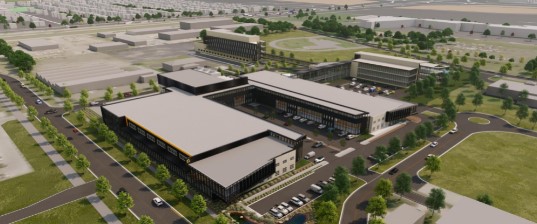 A high-level look at the entire proposed facility.
A high-level look at the entire proposed facility.
The materiality, composition, and layout of the buildings were purposeful and in-line with the mission and goals of the Aldevron project: a sense of innovation and forward-thinking were implied in the architecture while maintaining functionality and efficiency from all vantage points on campus. Thus, throughout the building, we have incorporated a clean and modern feel with thoughtful infusions of the Aldevron brand. We’ve also taken into consideration daylight, views, openness, and adaptability.
Approaching the building from the northwest, a 25-foot cantilever thrusts out from the two-story form and encloses a large, glazed area. A central courtyard resides between existing and new that creates a physical and visual connection between support and production areas.
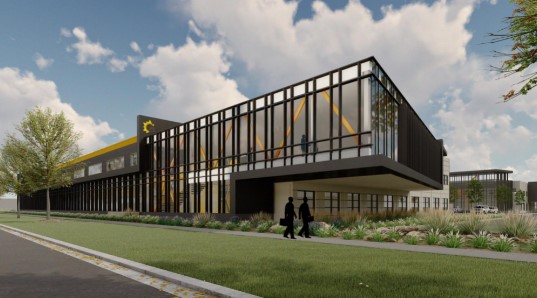
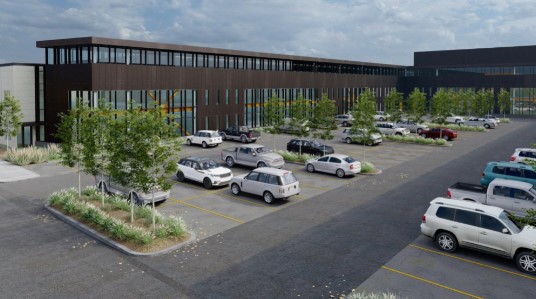
This area connects to the office space which wraps around the perimeter of the floor plan to take advantage of natural light. To encourage interaction and collaboration, we’ve designed intermittent lounge areas that are easily accessible from all workspaces.
The manufacturing facility is centrally located on the ground floor. In contrast with the more public spaces, the manufacturing facility is designed to be private due to the confidential nature of the work done in this space, but still visible through orchestrated tours.
The north production building is connected to the existing building through a modern glass walkway — in response to the local climate.
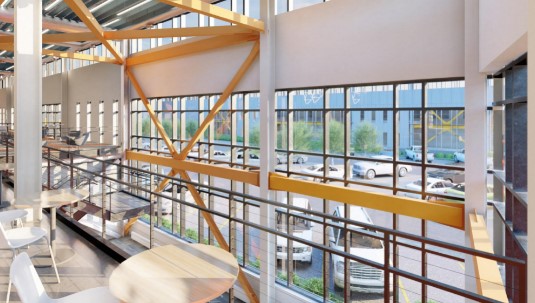
The mechanical distribution systems are on full display within the design, including airflow, acoustical baffles, and lighting. These systems lend an efficient and industrial ambiance to the space.
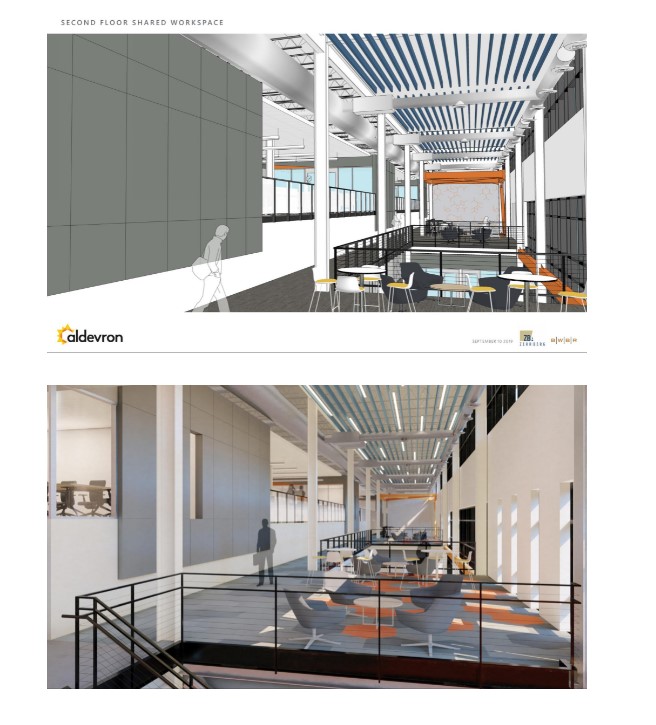
Could you tell us a little bit about the design requirements?
There were many design requirements based on the specific needs of the company and industry, but the biggest — and most important — was that it was a Good Manufacturing Practice (GMP) facility. With a GMP facility, you’re dealing with the U.S. Food & Drug Administration (FDA) and other government regulations and documentation that is critical to the layout of the building. We have experience in designing GMP and other science and technology buildings, but we were also able to leverage the knowledge of the client team, who has been working and developing this unique environment. The clients thorough understanding of their process allowed us to thoughtfully incorporate production requirements into the design.
Other key requirements included incorporating more parking, connecting with the existing building, designing and delivering flexible, collaborative, daylit spaces.
We collaborated with our team of engineers early on in the design process to strike the right glazing and daylight balance. The highly glazed facade allowed for an abundance of daylight, but we needed to ensure glare and overheating would not become an issue. In lieu of interior shading devices, which can be a maintenance problem if not properly controlled, we used a ceramic frit. A 40% ceramic frit on the glass removed heat gain, and glare while maintaining daylight and views. In addition, the western facades were protected with 1’-0” vertical extrusions on the curtain wall mullions.
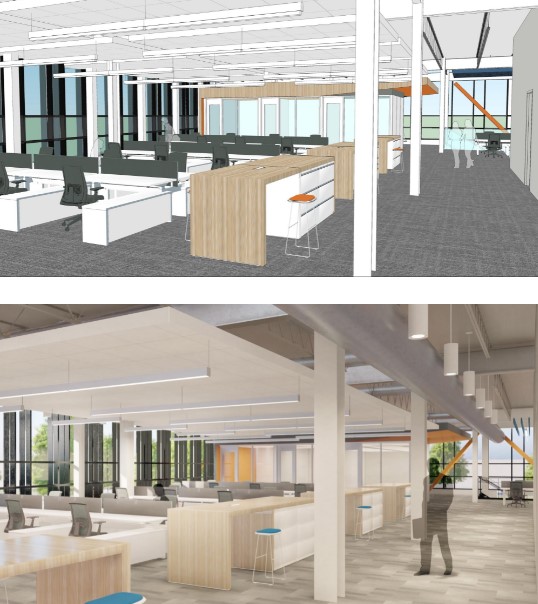
As this campus evolves, we want the architecture to seamlessly flow from space to space with the flexibility to adapt for rapid growth. We’ve allowed for these future requirements in the master plan while keeping the current work economically viable.
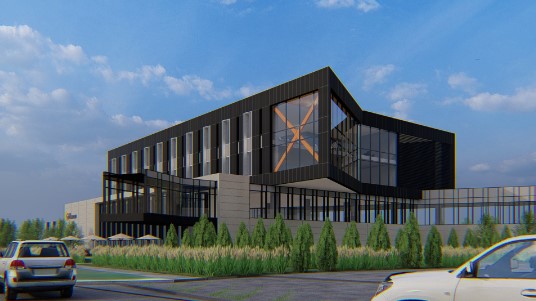
What’s your typical design workflow?
Our workflow follows a hybrid approach with SketchUp as the primary design tool. We’ll either start by importing intricate elements (columns, beams, joists, railing systems, and stairs) from Revit into SketchUp or we’ll just model the structure straight in SketchUp.
Once we get to the interior development, we import a mix of Revit derived DWG file elements and 3D Warehouse models.
“
3D Warehouse provides so much value as it saves us a ton of time modeling things like furniture and lighting from scratch.
”
From there, we model the design gestures and specify materials in SketchUp.
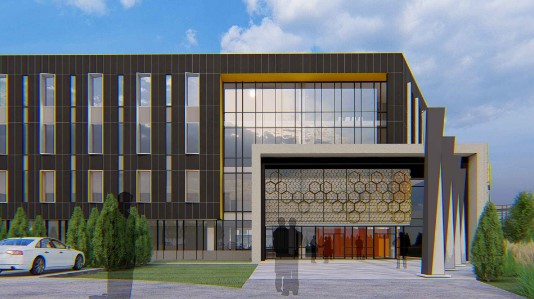 Looking toward the “Campus Entry” at the new Administrative facility.
Looking toward the “Campus Entry” at the new Administrative facility.
With all the essentials in place, we start to customize the design based on the client’s requirements and brand. Once our team finalizes the design ideas, we prepare to present our proposal to the client. We render the model in Lumion and export real-time Images. The photorealistic output makes it easier for our client to understand how the space will look in its final state.
For you and the Aldevron project in particular, what are the benefits of using SketchUp?
“
Our team has always used SketchUp as our primary design tool thanks to the flexibility, ease, and speed it affords us. We’ve tried other software but found them too cumbersome — especially for conceptual design.
”
We love how nimble SketchUp is and how it allows us to quickly get our design ideas out and into 3D. We were able to efficiently and accurately design in a short period. We had less than a month to come up with the exterior version and animation of the master plan schematic design concept.
About Aldevron
Aldevron is a leader in advancing biological science. Their custom development and manufacturing services have provided scientists around the world with the essential components to accelerate research and open up their laboratories for groundbreaking science and breakthrough discoveries. Aldevron seeks to be the partner of choice for producing high-quality plasmid DNA, mRNA, proteins, enzymes, and other biologicals in support of global health needs.
About BWBR
BWBR is a team of professionals in architecture, interior design, planning, and research who are obsessed with the performance of people and organizations. For nearly a century, the firm has designed solutions to enhance how people live, work, heal, learn, pray, and play in engaging and empowering spaces. Leveraging the power of design, BWBR transforms lives through exceptional environments.
Large-scale campus planning like this depends on enterprise design and construction workflows that coordinate multiple buildings, stakeholders, and timelines.