This project is part of a broader collection of real-world architectural projects exploring how design ideas translate into built environments. Discover more in Architecture Case Studies & Inspiration.
This abandoned, weather - beaten mill located near a lake in Central Bohemia, Czech Republic, began its second life thanks to a family’s dream of a quiet, secluded nook in nature. After major reconstruction, but also with maximum preservation of the original construction and materials, under the guidance of Stempel & Tesar architekti the old building has become unrecognizable and now has a new function.
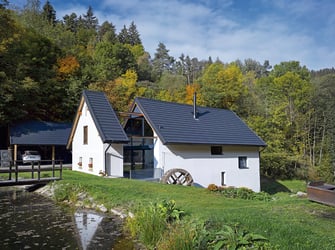
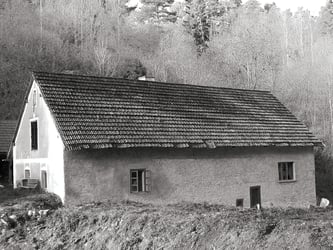
Functionally, space is designed as follows: on the first floor there is a kitchen with a dining room and a living room, a bathroom and a bedroom; on the second floor there is another bedroom with a bathroom. The ceiling above the kitchen and living room was partially removed to disclose a view of the impressive wooden roof framework, which was removed during the reconstruction, renovated and replaced. The main materials used in the interior are wood, metal and stone. The mill wheel outside, made by using a traditional method, reminds of the history of the building.
The architects manage to bring light and air into the interior in an unusual and very resourceful way. In an effort to preserve the façade and thus the charm of the old mill, Stempel & Tesar decided to remove a quarter of the building’s volume, just behind the southern façade. The goal was achieved — natural light freely enters the premises through the completely glazed cross-section, and a verandah is formed in the space of the removed volume, which does not break the overall vision of the building. The creative approach of the architects Jan Stempel and Jan Jakub Tessarge turned the old mill into a new building with a unique atmosphere. As they put it: “We don't lack courage, curiosity and a desire for new solutions.”
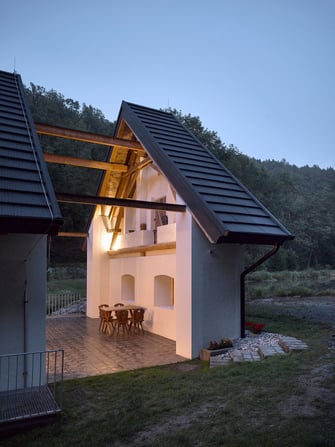
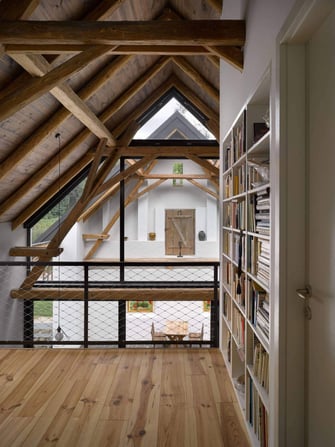
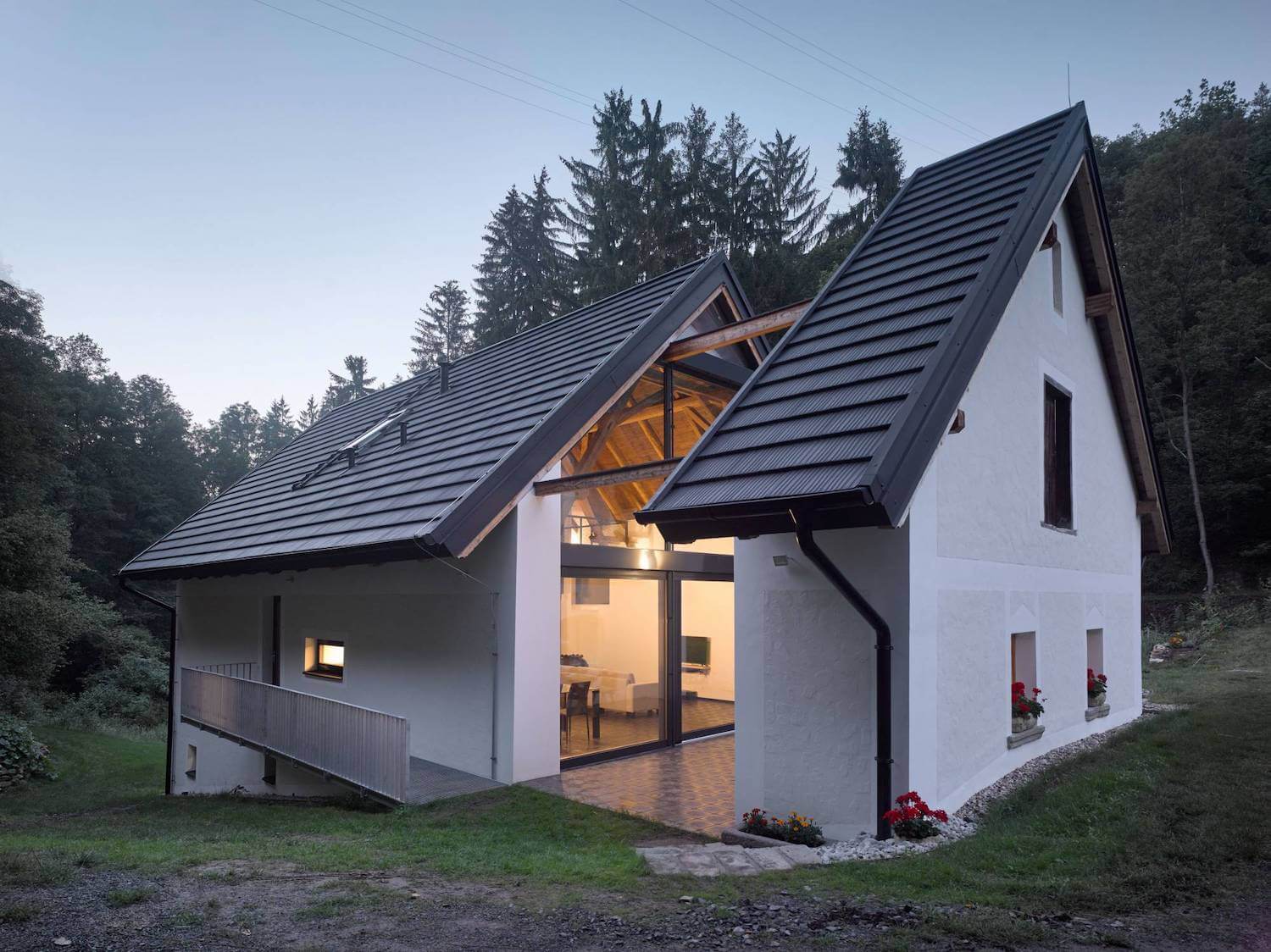
We do not lack courage, curiosity, and a desire for new solutions.
Project Stempel & Tesar architekti, text Gergana Georgieva, photos Filip Šlapal