This project is featured as part of our Architecture Case Studies & Inspiration, highlighting innovative approaches to residential architecture and urban context.
Sluishuis (the Watergate translate from Dutch) is a new project for a residential building on the shores of a lake in Amsterdam, realized jointly by BIG and Barcode Architects as a modern interpretation of the typology of blocks of flats in Amsterdam. The building has 442 flats, some of which are occupied by owners and others are rented out which provides co-habitation for social and age groups from different income groups.
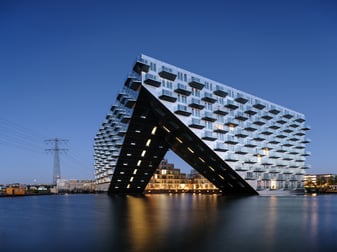
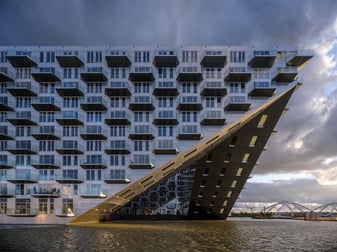
The attractive shape of the building is rising on the one side to let water in the courtyard and step-like lower on the other to enlarge the attractive entrance to the neighbourhood. This structure is perceived differently from every angle and its original design with double cut volume guarantees the best possible view and lighting for every apartment. The central courtyard provides access to all apartments.
The residential building features a variety of apartments. There are duplex penthouses on the two upper floor with access to the courtyard and a view over the lake. Premium flats with luxurious roof terraces from hard wood and views over the city are located on the stepped part. The apartments next to the base of the console are of particular interest. They are suspended over the lake with a big window, the floor runs down to the sloping façade opening a breathtaking view over the boats sailing right under the building.
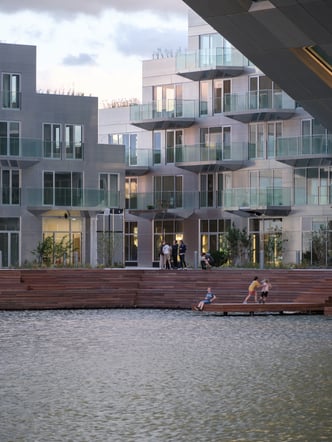
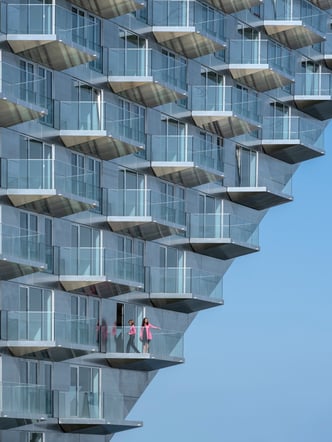
There will be an open air café, a sailing school and a water sports centre located on a wooden platform in the courtyard. Both residents and visitors will have access to the area and to the stairwell leading to an observation site. There is a quay with 34 units for rest, sport and even fishing surrounding the building. Sustainability is an important characteristic for the Sluishuis project. The energy-performance coefficient (EPC) of the site is zero. By combining good insulation, triple glazing and utilization of the heat from the ventilation systems and showers, the needs for heating the building are minimized.
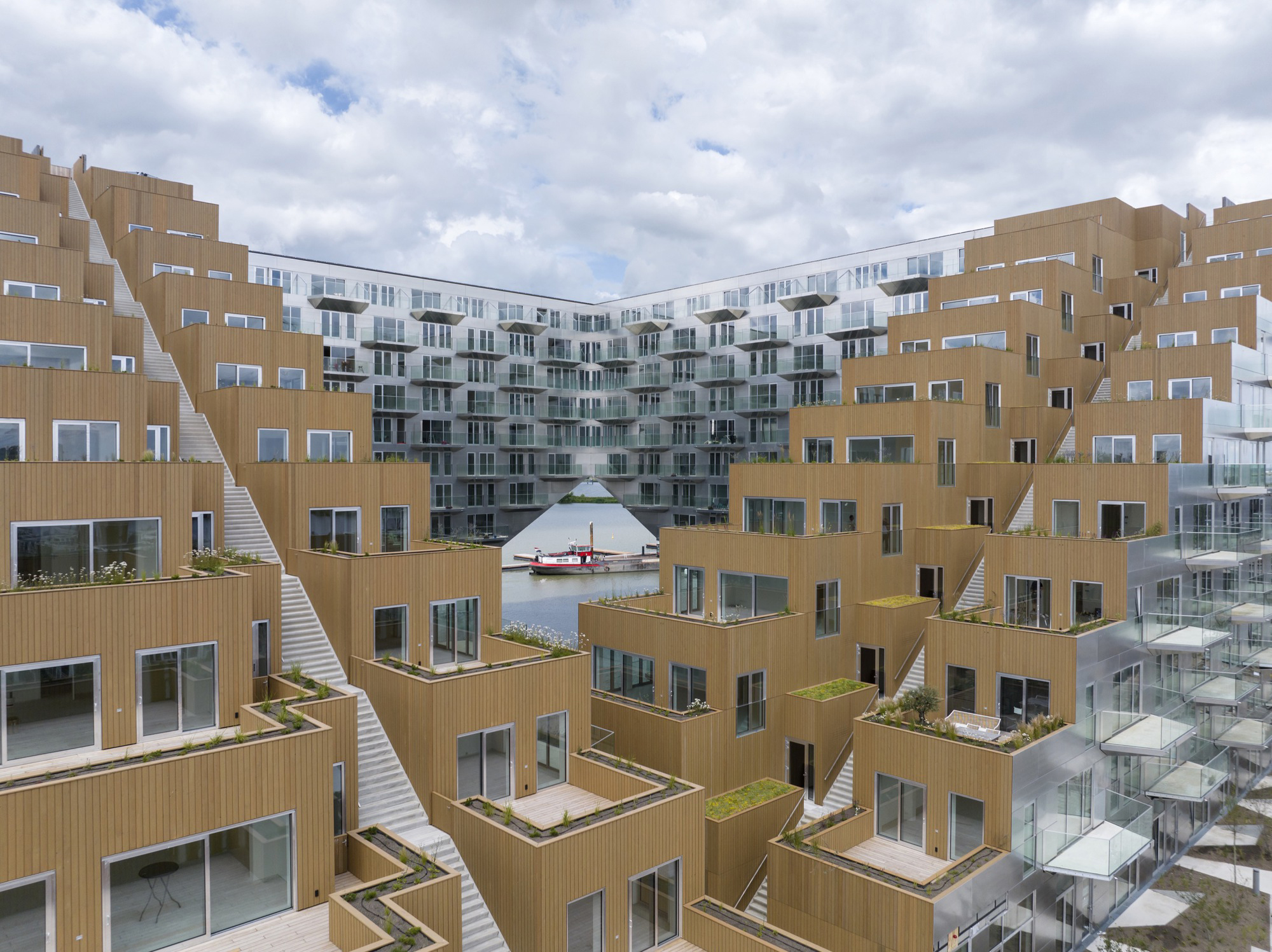
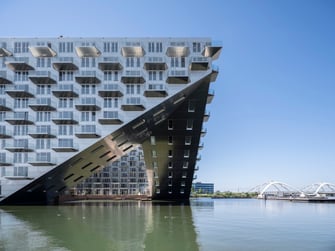
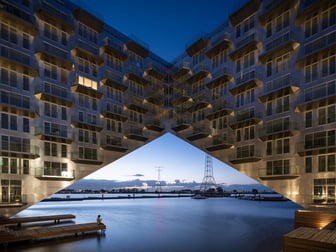 Project Barcode Architects, BIG, photos Ossip van Duivenbode
Project Barcode Architects, BIG, photos Ossip van Duivenbode